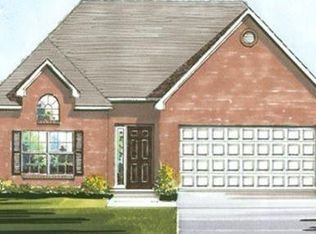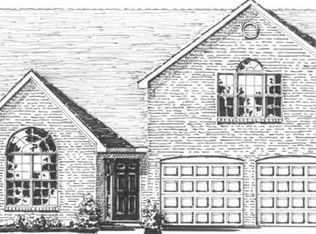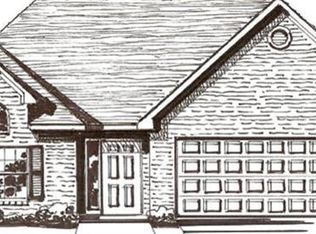The HARD to find WESTMONT A offers conveniences of one-story living with a HUGE media/bonus room & full bath. Listed for $6K less than an identical floor plan sold for in 2016! The open 1st floor has 3 spacious bedrooms, specialty ceilings & lovely flooring. The living room's stacked stone fireplace with built-in bookshelves are near windows allowing an abundance of natural light & views to the backyard. Enjoy entertaining family and friends from your upgraded Kitchen featuring granite, travertine backsplash, maple cabinets, stainless steel appliances, recessed & pendant lights & large island. The master bedroom has a nine foot, double tray ceiling, 2 walk-in closets, large dual sink bathroom, separate jacuzzi & fully tiled shower. BD #1 features vaulted ceilings & a beautiful HGTV style wood accent wall that will impress! Additional upgraded carpet and pad, laminate,ceramic tile,raised vanities,granite lav tops,5.25 baseboard and wrought iron spindles. All this on a premium lot!
This property is off market, which means it's not currently listed for sale or rent on Zillow. This may be different from what's available on other websites or public sources.


