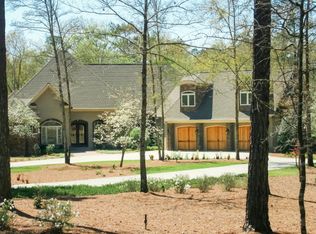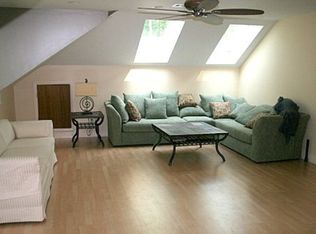Sold for $2,220,000
$2,220,000
4291 Banks Mill Rd SE, Aiken, SC 29803
3beds
3,228sqft
Single Family Residence
Built in 2016
65 Acres Lot
$1,877,800 Zestimate®
$688/sqft
$3,397 Estimated rent
Home value
$1,877,800
$1.41M - $2.42M
$3,397/mo
Zestimate® history
Loading...
Owner options
Explore your selling options
What's special
Meander down the mile long driveway - transports you to SaddleTree Farm where wildlife, peace & tranquility awaits you & your steeds! 65 acres of serene blissful nature - live oak trees abound
2016 3 brm, 3.5 bath Herb Witter built STUNNING transitional single floor living at it's finest. 10' - 12' ceilings and near floor to ceiling windows invites the outside IN.
Casual elegance invites you into the ''great room''/entertaining area - open floor concept. Accent fireplace wall, wall of glass overlooking the courtyard & rear patio/overhang. Dining Area / kitchen island embraces your guests & chef's ''interaction''. Stainless high-end appliances include: double/oven, micro & refrigerator. Walk-in pantry and oversized laundry / powder room offers generous storage possibilities. Quality finishes also include: maple hardwood floors. Neutral solid surfaces throughout. Split floor plan. Den / office with fireplace, picture window and walk-in closet.
Generously scaled Owner's Suite with trayed ceiling, picture window, dualling walk-in closets - no sharing necessary! Double vanity, Walk-in shower, bidet & toilet in the WC, soaking tub sized for a KING, or QUEEN! Outdoor shower to boot!
Two guest en-suite bedrooms/baths compliment this wonderful floor plan.
Barn - 2007 built by Heider Builders. 7 (12'x12' +/-) stalls, tack, feed, lounge with kitchenette & 1/2 bath), grooming / vet/farrier station & outdoor wash rack. Significant hay storage. 120' x 200' fenced sand arena, 2 round pens. Two LARGE pastures (7++ac/each) with two oversized run-in sheds. Numerous Shad trees and shaded trail network throughout the property. Surrounded by large tracted horse properties, along Aiken's Banks Mill Equestrian corridor - convenient to MANY venues: Bruce's Field, Hitchcock Woods, PSJ, The Vista & Stable View.
Country Living at it's FINEST!
Zillow last checked: 8 hours ago
Listing updated: September 01, 2024 at 01:22am
Listed by:
Sharer Dale Team 803-761-0678,
Keller Williams Realty Aiken Partners
Bought with:
Claudia A White, SC84377
RE/MAX Tattersall Group
Source: Aiken MLS,MLS#: 202803
Facts & features
Interior
Bedrooms & bathrooms
- Bedrooms: 3
- Bathrooms: 4
- Full bathrooms: 3
- 1/2 bathrooms: 1
Primary bedroom
- Description: Primary Bedroom
- Level: Main
- Area: 488.41
- Dimensions: 24.83 x 19.67
Bedroom 2
- Description: Bedroom 2
- Level: Main
- Area: 244.38
- Dimensions: 13.83 x 17.67
Bedroom 3
- Description: Bedroom 3
- Level: Main
- Area: 151.47
- Dimensions: 11.58 x 13.08
Den
- Description: Office/Den
- Level: Main
- Area: 256.82
- Dimensions: 13.17 x 19.5
Dining room
- Description: Dining Room
- Level: Main
- Area: 168.84
- Dimensions: 10.5 x 16.08
Kitchen
- Description: Kitchen
- Level: Main
- Area: 247.95
- Dimensions: 15.42 x 16.08
Laundry
- Description: Laundry
- Level: Main
- Area: 113.78
- Dimensions: 15.17 x 7.5
Living room
- Description: Living Room
- Level: Main
- Area: 570.57
- Dimensions: 21 x 27.17
Other
- Description: Half bath
- Level: Main
- Area: 20.7
- Dimensions: 6.9 x 3
Other
- Description: Bathroom 2
- Level: Main
- Area: 51.92
- Dimensions: 9.58 x 5.42
Other
- Description: Garage
- Level: Main
- Area: 784.69
- Dimensions: 33.75 x 23.25
Other
- Description: Primary Bathroom
- Level: Main
- Area: 322.88
- Dimensions: 21.67 x 14.9
Other
- Description: Bathroom 3
- Level: Main
- Area: 66.56
- Dimensions: 8.5 x 7.83
Other
- Description: Bathroom 4
- Level: Main
- Area: 73.14
- Dimensions: 7.08 x 10.33
Heating
- Electric, Fireplace(s), Forced Air, Heat Pump
Cooling
- Central Air, Electric, Heat Pump
Appliances
- Included: Microwave, Range, Washer, Refrigerator, Cooktop, Dishwasher, Disposal, Dryer
Features
- Solid Surface Counters, Walk-In Closet(s), Bedroom on 1st Floor, Ceiling Fan(s), Kitchen Island, Eat-in Kitchen, Pantry, Satellite Internet
- Flooring: See Remarks, Other, Tile, Wood
- Windows: Skylight(s)
- Basement: Crawl Space
- Number of fireplaces: 2
- Fireplace features: Other, Living Room, Propane, Den, Gas Starter, Great Room
Interior area
- Total structure area: 3,228
- Total interior livable area: 3,228 sqft
- Finished area above ground: 3,228
- Finished area below ground: 0
Property
Parking
- Total spaces: 2.5
- Parking features: Stone, Attached, Driveway, Garage Door Opener
- Attached garage spaces: 2.5
- Has uncovered spaces: Yes
Features
- Levels: One
- Patio & porch: Porch
- Exterior features: See Remarks
- Pool features: None
- Has view: Yes
Lot
- Size: 65 Acres
- Features: Views, Farm, Landscaped, Level, Pasture
Details
- Additional structures: Stable(s), Barn(s)
- Parcel number: 1571101004
- Special conditions: Standard
- Horses can be raised: Yes
- Horse amenities: Feed Room, Grass Field, Lounge, Office, Paddocks, Riding Trail, Ring, Run-In Shed, Shed Row, Tack Room, Wash Rack
Construction
Type & style
- Home type: SingleFamily
- Architectural style: Ranch
- Property subtype: Single Family Residence
Materials
- HardiPlank Type
- Roof: Shingle
Condition
- New construction: No
- Year built: 2016
Details
- Builder name: Herb Witter (House) & Heider Builders (Barn)
Utilities & green energy
- Sewer: Septic Tank
- Water: Well
Community & neighborhood
Community
- Community features: None
Location
- Region: Aiken
- Subdivision: None
Other
Other facts
- Road surface type: See Remarks, Dirt, Gravel
Price history
| Date | Event | Price |
|---|---|---|
| 4/19/2024 | Sold | $2,220,000-6.5%$688/sqft |
Source: | ||
| 4/18/2024 | Pending sale | $2,375,000$736/sqft |
Source: | ||
| 3/13/2024 | Contingent | $2,375,000$736/sqft |
Source: | ||
| 5/24/2023 | Listed for sale | $2,375,000$736/sqft |
Source: | ||
| 5/8/2023 | Contingent | $2,375,000$736/sqft |
Source: | ||
Public tax history
Tax history is unavailable.
Neighborhood: 29803
Nearby schools
GreatSchools rating
- 5/10Greendale Elementary SchoolGrades: PK-5Distance: 4.7 mi
- 4/10New Ellenton Middle SchoolGrades: 6-8Distance: 5.4 mi
- 3/10Silver Bluff High SchoolGrades: 9-12Distance: 8.6 mi
Schools provided by the listing agent
- Elementary: Greendale
- Middle: New Ellenton
- High: Silver Bluff
Source: Aiken MLS. This data may not be complete. We recommend contacting the local school district to confirm school assignments for this home.

