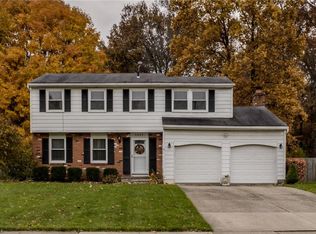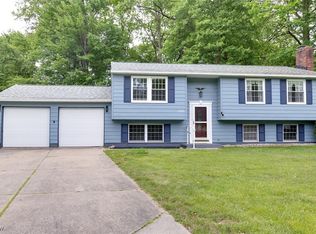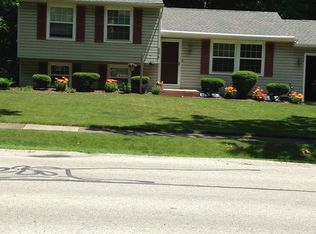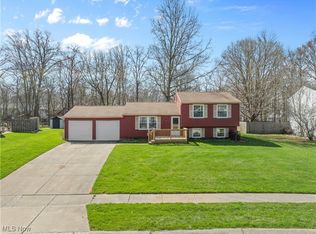Sold for $275,000 on 02/20/25
$275,000
4291 Baird Rd, Stow, OH 44224
3beds
1,926sqft
Single Family Residence
Built in 1973
0.28 Acres Lot
$286,200 Zestimate®
$143/sqft
$2,288 Estimated rent
Home value
$286,200
$258,000 - $318,000
$2,288/mo
Zestimate® history
Loading...
Owner options
Explore your selling options
What's special
Come see this beautiful spacious split-level home with newly installed flooring, open concept floor plan, ample entertainment space on the lower level with a bathroom with access to the laundry area and garage. As you enter from the quaint front porch (added in 2023) into the open concept living space you will be able to take off your shoes sachet into the kitchen to grab a snack of choice, then head on down to the lower level where you can start the fire (new gas insert 2020) and relax after a long day. The kitchen has just the right amount of space with plenty of storage and work area. There is access to the fenced in backyard from both the kitchen and dining area. The backyard has a newly added firepit (2023), stone patio area, is spacious and perfect for outdoor activities. If you WFH, you will have 2 areas in the lower level to choose from to make your office space, here you will be away from the hustle and bustle of the home until you are ready to emerge. If you need space to do crafts or want a game room, you have the perfect area to create or relax doing what makes you happy. The upstairs bathroom received a complete makeover in 2019, and the master bedroom received new flooring in 2018. This home is conveniently located with access to stores, coffee shops, library, highway, schools and business.
Zillow last checked: 8 hours ago
Listing updated: February 22, 2025 at 03:10am
Listing Provided by:
Marcus Wright marcuswright@kw.com330-554-3271,
Keller Williams Chervenic Rlty,
Kimberly O'Neil 330-247-8791,
Keller Williams Chervenic Rlty
Bought with:
Cassandra Karkan, 2019004440
Berkshire Hathaway HomeServices Stouffer Realty
Source: MLS Now,MLS#: 5090262 Originating MLS: Akron Cleveland Association of REALTORS
Originating MLS: Akron Cleveland Association of REALTORS
Facts & features
Interior
Bedrooms & bathrooms
- Bedrooms: 3
- Bathrooms: 3
- Full bathrooms: 2
- 1/2 bathrooms: 1
Bedroom
- Description: Flooring: Carpet
- Level: Second
- Dimensions: 16 x 11
Bedroom
- Description: Flooring: Luxury Vinyl Tile
- Level: Second
- Dimensions: 13 x 11
Bedroom
- Description: Flooring: Carpet
- Level: Second
- Dimensions: 10 x 9
Bathroom
- Description: Flooring: Luxury Vinyl Tile
- Features: Built-in Features
- Level: Second
- Dimensions: 8 x 6
Bathroom
- Description: Flooring: Ceramic Tile
- Level: Lower
- Dimensions: 6 x 4
Bathroom
- Description: Flooring: Ceramic Tile
- Level: Basement
- Dimensions: 5 x 4
Dining room
- Description: Flooring: Ceramic Tile
- Level: First
- Dimensions: 11 x 10
Family room
- Description: Flooring: Carpet
- Features: Fireplace
- Level: Lower
- Dimensions: 20 x 14
Kitchen
- Description: Flooring: Ceramic Tile
- Features: Chandelier, Granite Counters
- Level: First
- Dimensions: 10 x 8
Laundry
- Description: Flooring: Ceramic Tile
- Level: Lower
- Dimensions: 8 x 6
Living room
- Description: Flooring: Luxury Vinyl Tile
- Level: First
- Dimensions: 16 x 15
Office
- Description: Flooring: Concrete
- Level: Basement
- Dimensions: 18 x 11
Recreation
- Description: Flooring: Laminate
- Level: Basement
- Dimensions: 16 x 10
Heating
- Forced Air, Fireplace(s), Gas
Cooling
- Central Air, Ceiling Fan(s)
Appliances
- Included: Dishwasher, Disposal, Microwave, Range, Refrigerator
- Laundry: Lower Level
Features
- Ceiling Fan(s), Granite Counters, Kitchen Island, Pantry, Storage
- Windows: Shutters
- Basement: Sump Pump
- Number of fireplaces: 1
- Fireplace features: Family Room, Gas Log, Gas
Interior area
- Total structure area: 1,926
- Total interior livable area: 1,926 sqft
- Finished area above ground: 1,646
- Finished area below ground: 280
Property
Parking
- Total spaces: 2
- Parking features: Attached, Concrete, Garage
- Attached garage spaces: 2
Features
- Levels: Three Or More,Two,Multi/Split
- Stories: 2
- Patio & porch: Front Porch
- Exterior features: Fire Pit, Storage
- Fencing: Chain Link,Full,Wood
Lot
- Size: 0.28 Acres
Details
- Additional structures: Shed(s)
- Parcel number: 5602342
Construction
Type & style
- Home type: SingleFamily
- Architectural style: Split Level
- Property subtype: Single Family Residence
- Attached to another structure: Yes
Materials
- Aluminum Siding, Concrete
- Foundation: Block, Slab
- Roof: Asphalt
Condition
- Year built: 1973
Utilities & green energy
- Sewer: Public Sewer
- Water: Public
Community & neighborhood
Security
- Security features: Carbon Monoxide Detector(s), Smoke Detector(s)
Location
- Region: Stow
- Subdivision: Maplewood Park
Other
Other facts
- Listing terms: Cash,Conventional,FHA,VA Loan
Price history
| Date | Event | Price |
|---|---|---|
| 2/20/2025 | Sold | $275,000+5.8%$143/sqft |
Source: | ||
| 12/15/2024 | Pending sale | $260,000$135/sqft |
Source: | ||
| 12/14/2024 | Listed for sale | $260,000+41.7%$135/sqft |
Source: | ||
| 9/12/2017 | Sold | $183,480-1.1%$95/sqft |
Source: MLS Now #3922491 Report a problem | ||
| 7/24/2017 | Pending sale | $185,480$96/sqft |
Source: Howard Hanna - Stow #3922491 Report a problem | ||
Public tax history
| Year | Property taxes | Tax assessment |
|---|---|---|
| 2024 | $6,709 +48.3% | $80,160 |
| 2023 | $4,524 +17.3% | $80,160 +33% |
| 2022 | $3,859 +11.7% | $60,274 |
Find assessor info on the county website
Neighborhood: 44224
Nearby schools
GreatSchools rating
- 8/10Echo Hills Elementary SchoolGrades: K-4Distance: 0.7 mi
- 6/10Stow-Munroe Falls High SchoolGrades: 8-12Distance: 1.1 mi
Schools provided by the listing agent
- District: Stow-Munroe Falls CS - 7714
Source: MLS Now. This data may not be complete. We recommend contacting the local school district to confirm school assignments for this home.
Get a cash offer in 3 minutes
Find out how much your home could sell for in as little as 3 minutes with a no-obligation cash offer.
Estimated market value
$286,200
Get a cash offer in 3 minutes
Find out how much your home could sell for in as little as 3 minutes with a no-obligation cash offer.
Estimated market value
$286,200



