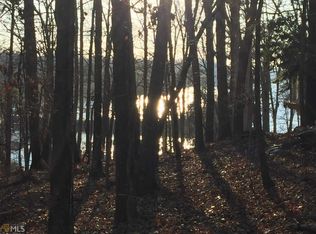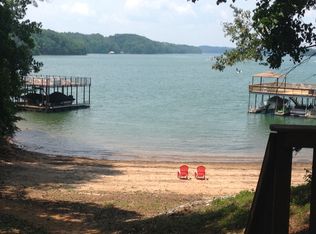Panoramic Big Water Lake Views. Massive Rock Fp W/soaring Vaulted Ceiling. Master Retreat With A Bath To Die For. Gourmet Kitchen, Multiple Eating Venues, Terrace Level Media/rec Room, Wet Bar. An Entertainers Dream Home. 06/01/10
This property is off market, which means it's not currently listed for sale or rent on Zillow. This may be different from what's available on other websites or public sources.

