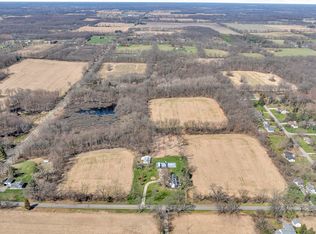Sold
$475,000
4290 Springbrook Rd, Jackson, MI 49201
4beds
3,045sqft
Single Family Residence
Built in 1860
3.86 Acres Lot
$483,500 Zestimate®
$156/sqft
$2,795 Estimated rent
Home value
$483,500
$411,000 - $566,000
$2,795/mo
Zestimate® history
Loading...
Owner options
Explore your selling options
What's special
NOT YOUR TYPICAL FARM HOUSE - Wonderful Summit Township location, just minutes from shopping, restaurants, walking trails & golf, yet in a peaceful country setting. This beautiful updated home includes nearly 4 acres w/additional 19 acres available ($190,000). 2,700 Sq.Ft., 4 BR, 3 baths, attached garage, 30 x 40 heated pole barn, garden area & potting shed - so much to enjoy! 2019 Hickory kitchen, covered grilling deck, cozy fireplaces & charming screened in porch - formal & casual living spaces. Features: vinyl siding, whole house generator, natural gas, public water & sewer, Anderson windows, heated garage, 1st floor laundry, rec room & storage in basement. A wonderful place to make memories.
Zillow last checked: 8 hours ago
Listing updated: December 30, 2025 at 07:34am
Listed by:
DEBBIE CROWNOVER 517-262-3000,
RE/MAX MID-MICHIGAN R.E.,
AJ Crownover 517-262-5840,
RE/MAX MID-MICHIGAN R.E.
Bought with:
Catherine L. Rice, 6501268899
Coldwell Banker Beiswanger Realty Group
Source: MichRIC,MLS#: 25018668
Facts & features
Interior
Bedrooms & bathrooms
- Bedrooms: 4
- Bathrooms: 3
- Full bathrooms: 3
Primary bedroom
- Level: Upper
- Area: 399
- Dimensions: 19.00 x 21.00
Bedroom 2
- Level: Upper
- Area: 182
- Dimensions: 13.00 x 14.00
Bedroom 3
- Level: Upper
- Area: 143
- Dimensions: 11.00 x 13.00
Bedroom 4
- Level: Upper
- Area: 182
- Dimensions: 13.00 x 14.00
Dining room
- Level: Main
- Area: 168
- Dimensions: 12.00 x 14.00
Family room
- Level: Main
- Area: 182
- Dimensions: 13.00 x 14.00
Kitchen
- Level: Main
- Area: 464
- Dimensions: 29.00 x 16.00
Living room
- Level: Main
- Area: 377
- Dimensions: 29.00 x 13.00
Heating
- Forced Air
Cooling
- Attic Fan, Central Air
Appliances
- Included: Humidifier, Dishwasher, Disposal, Dryer, Freezer, Microwave, Oven, Range, Refrigerator, Washer, Water Softener Owned
- Laundry: Main Level
Features
- Ceiling Fan(s), Center Island, Eat-in Kitchen, Pantry
- Flooring: Carpet, Ceramic Tile, Laminate, Wood
- Windows: Skylight(s), Screens, Replacement, Insulated Windows, Bay/Bow, Window Treatments
- Basement: Crawl Space,Partial
- Number of fireplaces: 2
- Fireplace features: Gas Log, Kitchen, Living Room
Interior area
- Total structure area: 2,703
- Total interior livable area: 3,045 sqft
- Finished area below ground: 342
Property
Parking
- Total spaces: 2
- Parking features: Garage Faces Side, Garage Door Opener, Attached
- Garage spaces: 2
Features
- Stories: 2
- Patio & porch: Scrn Porch
- Fencing: Chain Link,Other
Lot
- Size: 3.86 Acres
- Dimensions: 240 x 700
- Features: Level, Ground Cover, Shrubs/Hedges
Details
- Additional structures: Pole Barn
- Parcel number: 000133217602002
- Zoning description: AG1
Construction
Type & style
- Home type: SingleFamily
- Architectural style: Farmhouse
- Property subtype: Single Family Residence
Materials
- Vinyl Siding
Condition
- New construction: No
- Year built: 1860
Utilities & green energy
- Sewer: Public Sewer
- Water: Public
- Utilities for property: Natural Gas Connected, Cable Connected
Community & neighborhood
Security
- Security features: Security System
Location
- Region: Jackson
Other
Other facts
- Listing terms: Cash,FHA,VA Loan,Conventional
- Road surface type: Paved
Price history
| Date | Event | Price |
|---|---|---|
| 8/20/2025 | Sold | $475,000-3.1%$156/sqft |
Source: | ||
| 8/7/2025 | Contingent | $490,000$161/sqft |
Source: | ||
| 7/25/2025 | Price change | $490,000-1%$161/sqft |
Source: | ||
| 6/13/2025 | Price change | $495,000-5.7%$163/sqft |
Source: | ||
| 6/2/2025 | Price change | $525,000-1.9%$172/sqft |
Source: | ||
Public tax history
| Year | Property taxes | Tax assessment |
|---|---|---|
| 2025 | -- | $131,000 +7.3% |
| 2024 | -- | $122,100 +10.5% |
| 2021 | $3,131 | $110,500 +8.2% |
Find assessor info on the county website
Neighborhood: 49201
Nearby schools
GreatSchools rating
- 4/10Hanover-Horton Elementary SchoolGrades: PK-5Distance: 6.6 mi
- 5/10Hanover-Horton Middle SchoolGrades: 6-8Distance: 5.1 mi
- 6/10Hanover-Horton High SchoolGrades: 9-12Distance: 5.1 mi
Get pre-qualified for a loan
At Zillow Home Loans, we can pre-qualify you in as little as 5 minutes with no impact to your credit score.An equal housing lender. NMLS #10287.
