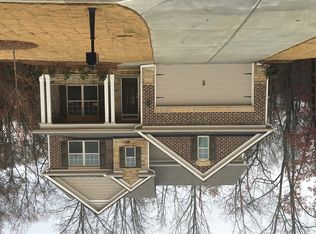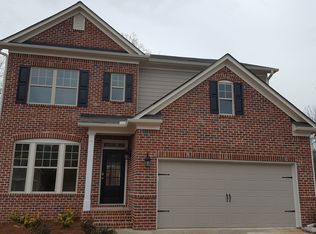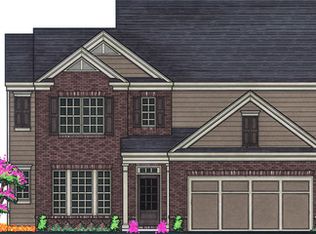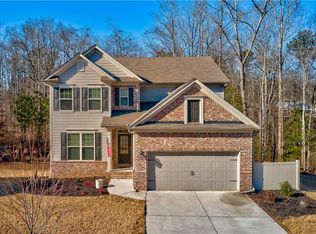Closed
$540,000
4290 Spring Ridge Dr, Cumming, GA 30028
4beds
2,995sqft
Single Family Residence
Built in 2016
0.28 Acres Lot
$544,300 Zestimate®
$180/sqft
$2,781 Estimated rent
Home value
$544,300
$517,000 - $572,000
$2,781/mo
Zestimate® history
Loading...
Owner options
Explore your selling options
What's special
Welcome to this beautiful 4-bedroom, 3 bathroom home located in the sought-after neighborhood of The Springs At Burnt Bridge. This stunning two-story home is situated in a peaceful neighborhood and offers a spacious and comfortable living space. There is an easy flowing open floor plan with a private office/guest room and full bath as well as hardwood floors on the main level. The spacious living room features a cozy fireplace and large windows that let in natural light, creating a warm and inviting atmosphere. The kitchen is a chef's dream, with stainless steel appliances, granite countertops, a large center island, and ample cabinet space for storage. The kitchen also features a breakfast area that leads out to a covered porch, perfect for enjoying your morning coffee or entertaining guests. Upstairs, you will find the luxurious owner's suite, complete with a sitting area, tray ceiling, private deck, and a spa-like bathroom with a soaking tub, separate shower, and dual vanities. 2 additional bedrooms, a bonus loft area, and another full bath complete the upper level. The home also boasts a full, unfinished basement, providing endless possibilities for customization and expansion. Outside, the professionally landscaped yard provides a serene retreat, with plenty of space for outdoor activities and relaxation. Located just minutes from shopping, dining, and entertainment, and with easy access to major highways, this home is the perfect combination of comfort, convenience, and luxury. Don't miss the opportunity to make it your own!
Zillow last checked: 8 hours ago
Listing updated: April 24, 2024 at 01:00pm
Listed by:
Curtin Team 678-287-4848,
Keller Williams Realty Consultants,
Kanani Briggs 862-216-3978,
Keller Williams Realty Consultants
Bought with:
, 360771
Keller Williams Realty Atl. Partners
Source: GAMLS,MLS#: 10151054
Facts & features
Interior
Bedrooms & bathrooms
- Bedrooms: 4
- Bathrooms: 3
- Full bathrooms: 3
- Main level bathrooms: 1
- Main level bedrooms: 1
Kitchen
- Features: Breakfast Area, Breakfast Bar, Solid Surface Counters
Heating
- Forced Air
Cooling
- Ceiling Fan(s), Central Air
Appliances
- Included: Dishwasher, Disposal, Microwave
- Laundry: Other
Features
- Tray Ceiling(s), Double Vanity
- Flooring: Hardwood, Tile, Carpet
- Windows: Double Pane Windows
- Basement: Bath/Stubbed
- Attic: Pull Down Stairs
- Number of fireplaces: 1
- Fireplace features: Living Room
- Common walls with other units/homes: No Common Walls
Interior area
- Total structure area: 2,995
- Total interior livable area: 2,995 sqft
- Finished area above ground: 1,578
- Finished area below ground: 1,417
Property
Parking
- Parking features: Attached, Garage Door Opener, Garage
- Has attached garage: Yes
Features
- Levels: Two
- Stories: 2
- Exterior features: Balcony
- Fencing: Fenced,Back Yard,Wood
- Body of water: None
Lot
- Size: 0.28 Acres
- Features: Sloped
Details
- Parcel number: 095 267
Construction
Type & style
- Home type: SingleFamily
- Architectural style: Brick Front,Craftsman,Traditional
- Property subtype: Single Family Residence
Materials
- Wood Siding
- Foundation: Block
- Roof: Composition
Condition
- Resale
- New construction: No
- Year built: 2016
Utilities & green energy
- Electric: 220 Volts
- Sewer: Public Sewer
- Water: Public
- Utilities for property: Electricity Available, Sewer Available, Water Available
Community & neighborhood
Security
- Security features: Smoke Detector(s)
Community
- Community features: Clubhouse, Playground, Pool, Sidewalks, Street Lights, Tennis Court(s)
Location
- Region: Cumming
- Subdivision: The Springs at Burnt Bridge
HOA & financial
HOA
- Has HOA: Yes
- HOA fee: $778 annually
- Services included: Maintenance Grounds
Other
Other facts
- Listing agreement: Exclusive Right To Sell
Price history
| Date | Event | Price |
|---|---|---|
| 5/18/2023 | Sold | $540,000+8.2%$180/sqft |
Source: | ||
| 4/24/2023 | Pending sale | $499,000$167/sqft |
Source: | ||
| 4/22/2023 | Contingent | $499,000$167/sqft |
Source: | ||
| 4/20/2023 | Listed for sale | $499,000+67.1%$167/sqft |
Source: | ||
| 9/29/2016 | Sold | $298,630$100/sqft |
Source: | ||
Public tax history
| Year | Property taxes | Tax assessment |
|---|---|---|
| 2024 | $5,208 -3.6% | $216,000 -1.6% |
| 2023 | $5,403 +20.1% | $219,508 +29.9% |
| 2022 | $4,498 +27.7% | $168,996 +32.5% |
Find assessor info on the county website
Neighborhood: Springs at Burnt Bridge
Nearby schools
GreatSchools rating
- 7/10Matt Elementary SchoolGrades: PK-5Distance: 1.2 mi
- 6/10Liberty Middle SchoolGrades: 6-8Distance: 1.3 mi
- 8/10North Forsyth High SchoolGrades: 9-12Distance: 4.4 mi
Schools provided by the listing agent
- Elementary: Matt
- Middle: Liberty
- High: West Forsyth
Source: GAMLS. This data may not be complete. We recommend contacting the local school district to confirm school assignments for this home.
Get a cash offer in 3 minutes
Find out how much your home could sell for in as little as 3 minutes with a no-obligation cash offer.
Estimated market value$544,300
Get a cash offer in 3 minutes
Find out how much your home could sell for in as little as 3 minutes with a no-obligation cash offer.
Estimated market value
$544,300



