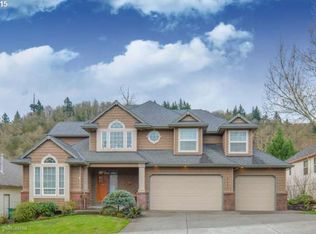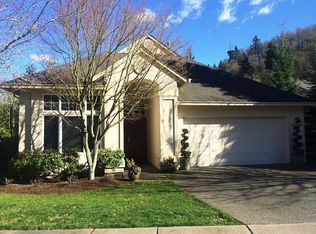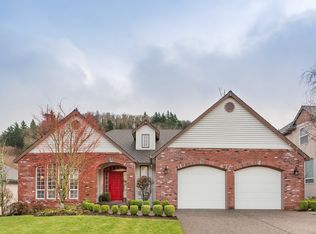Sold
$624,000
4290 SE Augusta Loop, Gresham, OR 97080
3beds
2,157sqft
Residential, Single Family Residence
Built in 2001
0.26 Acres Lot
$664,500 Zestimate®
$289/sqft
$3,030 Estimated rent
Home value
$664,500
$631,000 - $698,000
$3,030/mo
Zestimate® history
Loading...
Owner options
Explore your selling options
What's special
Golfers Delight! Here's a chance to own a Custom built one level home in Persimmon. 3BR plus den/office & many custom built ins. Formal living/dining areas. Newer kitchen appliances, cooking island w/eating bar plus an additional eating area that's open to Great Room with gas fireplace. Lots of windows looking out to extensive landscaping. Custom pavers. Central Vacuum, Air Conditioning, large primary bedroom, large bath including jetted tub, big walk in closet. Large lower level storage room.
Zillow last checked: 8 hours ago
Listing updated: March 16, 2023 at 09:05am
Listed by:
Stacie Loders 503-250-3861,
RE/MAX Advantage Group
Bought with:
Christina Hamilton, 891200289
RE/MAX Equity Group
Source: RMLS (OR),MLS#: 23666871
Facts & features
Interior
Bedrooms & bathrooms
- Bedrooms: 3
- Bathrooms: 2
- Full bathrooms: 2
- Main level bathrooms: 2
Primary bedroom
- Features: Bathroom, Walkin Closet
- Level: Main
- Area: 208
- Dimensions: 16 x 13
Bedroom 2
- Level: Main
- Area: 121
- Dimensions: 11 x 11
Bedroom 3
- Level: Main
- Area: 110
- Dimensions: 11 x 10
Dining room
- Level: Main
- Area: 130
- Dimensions: 13 x 10
Family room
- Features: Fireplace
- Level: Main
- Area: 224
- Dimensions: 14 x 16
Kitchen
- Features: Eat Bar, Eating Area, Gas Appliances, Microwave, Skylight, Builtin Oven
- Level: Main
Living room
- Level: Main
- Area: 221
- Dimensions: 17 x 13
Heating
- Forced Air, Fireplace(s)
Cooling
- Central Air
Appliances
- Included: Built In Oven, Dishwasher, Disposal, Free-Standing Refrigerator, Gas Appliances, Instant Hot Water, Microwave, Washer/Dryer, Gas Water Heater
- Laundry: Laundry Room
Features
- Ceiling Fan(s), Central Vacuum, Granite, High Ceilings, Built-in Features, Sink, Eat Bar, Eat-in Kitchen, Bathroom, Walk-In Closet(s), Cook Island, Kitchen Island
- Flooring: Wall to Wall Carpet, Wood
- Windows: Vinyl Frames, Skylight(s)
- Basement: Crawl Space,Storage Space
- Number of fireplaces: 1
- Fireplace features: Gas
Interior area
- Total structure area: 2,157
- Total interior livable area: 2,157 sqft
Property
Parking
- Total spaces: 2
- Parking features: Driveway, Garage Door Opener, Attached
- Attached garage spaces: 2
- Has uncovered spaces: Yes
Features
- Levels: One
- Stories: 1
- Patio & porch: Covered Deck, Patio
- Exterior features: Yard
- Has spa: Yes
- Spa features: Bath
Lot
- Size: 0.26 Acres
- Features: Corner Lot, Gentle Sloping, Sprinkler, SqFt 10000 to 14999
Details
- Parcel number: R242729
Construction
Type & style
- Home type: SingleFamily
- Architectural style: Traditional
- Property subtype: Residential, Single Family Residence
Materials
- Brick, Lap Siding
- Foundation: Concrete Perimeter
- Roof: Composition
Condition
- Resale
- New construction: No
- Year built: 2001
Utilities & green energy
- Gas: Gas
- Sewer: Public Sewer
- Water: Public
- Utilities for property: Cable Connected
Community & neighborhood
Security
- Security features: Security Guard
Location
- Region: Gresham
- Subdivision: Persimmon
HOA & financial
HOA
- Has HOA: Yes
- HOA fee: $900 annually
Other
Other facts
- Listing terms: Cash,Conventional,VA Loan
- Road surface type: Paved
Price history
| Date | Event | Price |
|---|---|---|
| 3/15/2023 | Sold | $624,000+0.6%$289/sqft |
Source: | ||
| 2/22/2023 | Pending sale | $620,000$287/sqft |
Source: | ||
| 2/17/2023 | Listed for sale | $620,000+63.8%$287/sqft |
Source: | ||
| 7/31/2001 | Sold | $378,500+345.3%$175/sqft |
Source: Public Record | ||
| 3/8/2000 | Sold | $85,000$39/sqft |
Source: Public Record | ||
Public tax history
| Year | Property taxes | Tax assessment |
|---|---|---|
| 2025 | $11,674 +5.1% | $573,690 +3% |
| 2024 | $11,108 +9.1% | $556,990 +3% |
| 2023 | $10,181 +2.9% | $540,770 +3% |
Find assessor info on the county website
Neighborhood: Gresham Butte
Nearby schools
GreatSchools rating
- 5/10Hogan Cedars Elementary SchoolGrades: K-5Distance: 1.7 mi
- 2/10Dexter Mccarty Middle SchoolGrades: 6-8Distance: 2 mi
- 4/10Gresham High SchoolGrades: 9-12Distance: 2.8 mi
Schools provided by the listing agent
- Elementary: Hogan Cedars
- Middle: Dexter Mccarty
- High: Gresham
Source: RMLS (OR). This data may not be complete. We recommend contacting the local school district to confirm school assignments for this home.
Get a cash offer in 3 minutes
Find out how much your home could sell for in as little as 3 minutes with a no-obligation cash offer.
Estimated market value
$664,500
Get a cash offer in 3 minutes
Find out how much your home could sell for in as little as 3 minutes with a no-obligation cash offer.
Estimated market value
$664,500


