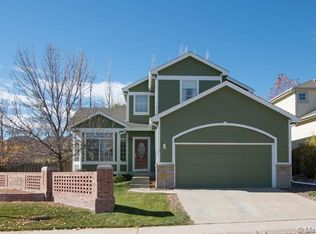Sold for $655,000
$655,000
4290 S Deframe Street, Morrison, CO 80465
5beds
2,590sqft
Single Family Residence
Built in 1999
7,405.2 Square Feet Lot
$649,600 Zestimate®
$253/sqft
$3,470 Estimated rent
Home value
$649,600
$617,000 - $682,000
$3,470/mo
Zestimate® history
Loading...
Owner options
Explore your selling options
What's special
Wonderful Location in the Popular Spring Hill Community! Here is your opportuniyt to own a rare, 3-car ranch home in Morrison! This beautiful home boasts hardwood flooring, and an open vaulted design, with many special features which include: Open kitchen/great room area, kitchen island, Dun Rite counters, cozy fireplace, large living room with ample dining area, large primary bedroom with en suite bath (jetted tub and shower), 5th bedroom or workout room, upgraded windows and siding, Leaf Guard gutters! The backyard is virtually maintenance-free, with a composite deck, synthetic grass (no more mowing!), beautiful patio area, mature well cared for trees and landscaping! New washer and dryer included, and you are just minutes from the Foothills and Red Rocks. Easy access to C470, Hampden, transportation and shopping.
Zillow last checked: 8 hours ago
Listing updated: October 01, 2024 at 10:56am
Listed by:
Kelly Nichols 303-973-3313 KELLYNICHOLS@REMAX.NET,
RE/MAX Professionals
Bought with:
Cesar Delgado, 100051558
Deel Real Estate
Source: REcolorado,MLS#: 3451028
Facts & features
Interior
Bedrooms & bathrooms
- Bedrooms: 5
- Bathrooms: 3
- Full bathrooms: 2
- 1/2 bathrooms: 1
- Main level bathrooms: 2
- Main level bedrooms: 3
Primary bedroom
- Description: Large, With En Suite Bath And Walk-In Closet
- Level: Main
Bedroom
- Description: Perfect For Guests
- Level: Main
Bedroom
- Description: Great As A Bedroom Or Home Office
- Level: Main
Bedroom
- Description: Legal Bedroom With Egress
- Level: Basement
Bedroom
- Description: Huge, Great For A Bedroom, Home Gym, Storage
- Level: Basement
Primary bathroom
- Description: En Suite To Primary, Dual Vanities
- Level: Main
Bathroom
- Level: Main
Bathroom
- Level: Basement
Bonus room
- Description: Perfect For A Second Family Room, Tv Area, Gym
- Level: Basement
Dining room
- Description: Open To Living Room
- Level: Main
Family room
- Description: Cozy, With Fireplace And Open To Kitchen
- Level: Main
Kitchen
- Description: Center Island, Ambple Counter And Cabinet Space
- Level: Main
Living room
- Description: Open To Dining, Vaulted With Some Mountain Views
- Level: Main
Heating
- Forced Air, Natural Gas
Cooling
- Air Conditioning-Room, Central Air
Appliances
- Included: Dishwasher, Disposal, Dryer, Gas Water Heater, Microwave, Self Cleaning Oven, Washer
- Laundry: In Unit
Features
- Ceiling Fan(s), Corian Counters, Eat-in Kitchen, Five Piece Bath, Kitchen Island, Open Floorplan, Primary Suite, Smoke Free, Vaulted Ceiling(s), Walk-In Closet(s)
- Basement: Partial
- Number of fireplaces: 1
- Fireplace features: Family Room
Interior area
- Total structure area: 2,590
- Total interior livable area: 2,590 sqft
- Finished area above ground: 1,564
- Finished area below ground: 1,026
Property
Parking
- Total spaces: 3
- Parking features: Garage - Attached
- Attached garage spaces: 3
Features
- Levels: One
- Stories: 1
- Patio & porch: Deck, Patio
- Exterior features: Garden, Private Yard
- Fencing: Full
Lot
- Size: 7,405 sqft
- Features: Corner Lot
Details
- Parcel number: 106680
- Zoning: P-D
- Special conditions: Standard
Construction
Type & style
- Home type: SingleFamily
- Architectural style: Contemporary
- Property subtype: Single Family Residence
Materials
- Stone, Vinyl Siding
- Foundation: Slab
- Roof: Composition
Condition
- Year built: 1999
Utilities & green energy
- Sewer: Public Sewer
- Water: Public
- Utilities for property: Electricity Connected, Internet Access (Wired), Natural Gas Connected, Phone Connected
Community & neighborhood
Security
- Security features: Carbon Monoxide Detector(s), Smoke Detector(s)
Location
- Region: Morrison
- Subdivision: Spring Hills/Friendly Hills
HOA & financial
HOA
- Has HOA: Yes
- HOA fee: $400 annually
- Services included: Maintenance Grounds
- Association name: Spring Hill HOA
- Association phone: 303-697-8155
Other
Other facts
- Listing terms: Cash,Conventional,FHA,VA Loan
- Ownership: Individual
- Road surface type: Paved
Price history
| Date | Event | Price |
|---|---|---|
| 2/23/2024 | Sold | $655,000+0.9%$253/sqft |
Source: | ||
| 2/7/2024 | Pending sale | $649,000$251/sqft |
Source: | ||
| 2/2/2024 | Listed for sale | $649,000+33.8%$251/sqft |
Source: | ||
| 3/24/2021 | Listing removed | -- |
Source: Owner Report a problem | ||
| 3/12/2020 | Listing removed | $2,300$1/sqft |
Source: Owner Report a problem | ||
Public tax history
| Year | Property taxes | Tax assessment |
|---|---|---|
| 2024 | $4,164 +20.5% | $42,520 |
| 2023 | $3,455 -1.3% | $42,520 +22.8% |
| 2022 | $3,499 +48.5% | $34,635 -2.8% |
Find assessor info on the county website
Neighborhood: 80465
Nearby schools
GreatSchools rating
- 6/10Kendallvue Elementary SchoolGrades: PK-5Distance: 0.4 mi
- 5/10Carmody Middle SchoolGrades: 6-8Distance: 3.9 mi
- 8/10Bear Creek High SchoolGrades: 9-12Distance: 2.9 mi
Schools provided by the listing agent
- Elementary: Kendallvue
- Middle: Carmody
- High: Bear Creek
- District: Jefferson County R-1
Source: REcolorado. This data may not be complete. We recommend contacting the local school district to confirm school assignments for this home.
Get a cash offer in 3 minutes
Find out how much your home could sell for in as little as 3 minutes with a no-obligation cash offer.
Estimated market value
$649,600
