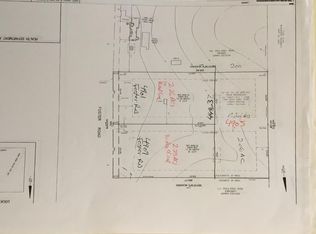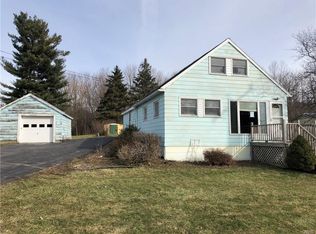Closed
$275,000
4290 Jordan Rd, Skaneateles, NY 13152
4beds
2,136sqft
Farm, Single Family Residence
Built in 1950
0.66 Acres Lot
$371,000 Zestimate®
$129/sqft
$2,905 Estimated rent
Home value
$371,000
$334,000 - $412,000
$2,905/mo
Zestimate® history
Loading...
Owner options
Explore your selling options
What's special
We are newly PRICED TO SELL and ready for new owners to make this wonderful house a home! Come see this newly updated and well maintained home in the Town of Skaneateles situated between Mottville and Skaneateles Falls. Recently installed luxury vinyl flooring in dining room and upstairs hallway and sitting room. New windows in Living Room and in Full Bath, upstairs. New carpeting in Primary Suite. New lighting and fresh paint as well. On floor 2 is a generous BONUS area just outside the Bedrooms that can be used for an Office, Nursery, Play area, Sitting room or additional Living Room. This home is 'move in' ready! Four Bedrooms and 1.5 Baths with a generous yard and Detached Two Car Garage. This home has two covered porches! A large and sunlit filled Patio on the front of the home as well as a smaller one in the back where the main entry is to the home. The garage also has a nice sized workshop for the various projects brought about by home ownership. The yard is very spacious and private with a wooded and serene backdrop behind the Home and Garage. OPEN HOUSE SATURDAY 9/7 12PM-2PM.
Zillow last checked: 8 hours ago
Listing updated: November 18, 2024 at 11:48am
Listed by:
Jacqueline Jones 315-559-7979,
Lake Life Real Estate Agency
Bought with:
Nathaniel J Spieker, 10401355110
Move Real Estate
Source: NYSAMLSs,MLS#: S1536378 Originating MLS: Syracuse
Originating MLS: Syracuse
Facts & features
Interior
Bedrooms & bathrooms
- Bedrooms: 4
- Bathrooms: 2
- Full bathrooms: 1
- 1/2 bathrooms: 1
- Main level bathrooms: 1
Heating
- Gas, Baseboard
Cooling
- Central Air
Appliances
- Included: Dryer, Gas Cooktop, Gas Water Heater, Refrigerator, Washer
- Laundry: In Basement
Features
- Den, Other, See Remarks, Workshop
- Flooring: Carpet, Ceramic Tile, Hardwood, Laminate, Varies, Vinyl
- Basement: Full
- Number of fireplaces: 1
Interior area
- Total structure area: 2,136
- Total interior livable area: 2,136 sqft
Property
Parking
- Total spaces: 2
- Parking features: Detached, Garage
- Garage spaces: 2
Features
- Levels: Two
- Stories: 2
- Patio & porch: Enclosed, Porch
- Exterior features: Gravel Driveway
Lot
- Size: 0.66 Acres
- Dimensions: 149 x 198
- Features: Residential Lot
Details
- Parcel number: 31508902300000030040000000
- Special conditions: Estate
Construction
Type & style
- Home type: SingleFamily
- Architectural style: Farmhouse
- Property subtype: Farm, Single Family Residence
Materials
- Vinyl Siding
- Foundation: Stone
Condition
- Resale
- Year built: 1950
Utilities & green energy
- Sewer: Septic Tank
- Water: Connected, Public
- Utilities for property: Water Connected
Community & neighborhood
Location
- Region: Skaneateles
- Subdivision: Schultz
Other
Other facts
- Listing terms: Cash,Conventional,FHA,VA Loan
Price history
| Date | Event | Price |
|---|---|---|
| 11/15/2024 | Sold | $275,000-5.1%$129/sqft |
Source: | ||
| 10/2/2024 | Pending sale | $289,900$136/sqft |
Source: | ||
| 9/28/2024 | Contingent | $289,900$136/sqft |
Source: | ||
| 8/27/2024 | Price change | $289,900-3.4%$136/sqft |
Source: | ||
| 6/25/2024 | Listed for sale | $299,999$140/sqft |
Source: | ||
Public tax history
| Year | Property taxes | Tax assessment |
|---|---|---|
| 2024 | -- | $195,000 |
| 2023 | -- | $195,000 |
| 2022 | -- | $195,000 |
Find assessor info on the county website
Neighborhood: 13152
Nearby schools
GreatSchools rating
- NAWaterman Elementary SchoolGrades: PK-2Distance: 1.9 mi
- 8/10Skaneateles Middle SchoolGrades: 6-8Distance: 2.3 mi
- 9/10Skaneateles Senior High SchoolGrades: 9-12Distance: 2.2 mi
Schools provided by the listing agent
- Middle: Skaneateles Middle
- High: Skaneateles High
- District: Skaneateles
Source: NYSAMLSs. This data may not be complete. We recommend contacting the local school district to confirm school assignments for this home.

