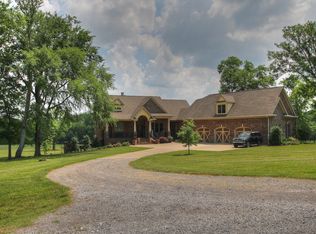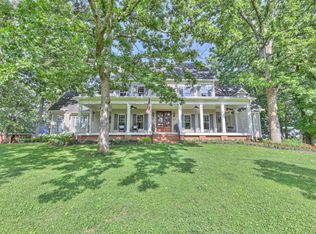Closed
$1,200,000
4290 Central Valley Rd, Murfreesboro, TN 37129
4beds
3,505sqft
Single Family Residence, Residential
Built in 2000
5.01 Acres Lot
$-- Zestimate®
$342/sqft
$3,410 Estimated rent
Home value
Not available
Estimated sales range
Not available
$3,410/mo
Zestimate® history
Loading...
Owner options
Explore your selling options
What's special
Welcome to this beautifully custom-built home nestled in an executive community. Offering the perfect blend of upscale living and peaceful country charm. Situated on 5+ private acres, this expansive estate is truly a rare find—ideal for entertaining, relaxing, and embracing a lifestyle of comfort and convenience. The MAIN level features 4 spacious bedrooms, 3 full bathrooms, a versatile study or formal dining room, and a generous living area with a beautifully appointed stone fireplace. The heart of the home is complemented by a large, updated kitchen and abundant natural light throughout. Kitchen also features a "hearth room/coffee corner" along with a mud room which is off of the side porch. Upstairs, a massive en-suite room with its own closets, windows, and a door that serves perfectly as a guest suite, secondary home office, craft room, or just another bonus space. Step outside to enjoy a stunning screened-in porch overlooking a serene, fully fenced backyard oasis. Entertain effortlessly with a stone patio, fire pit area, private golf greens, and a pergola with a hot tub—ideal for relaxing evenings or lively gatherings. Equestrian enthusiasts will appreciate the full horse barn with 3 stalls, direct access to 30 acres of CORP property with horse/walking trails and a peaceful creek running through the property. Additional exterior highlights include a covered porch overlooking a pasture, a spacious workshop with ample storage, an attached RV shed, greenhouse, and a super cute chicken coop. Home is on city water, well water for irrigation, and even a custom dog wash station in the garage—plus hookups for a second washer/dryer. With endless outdoor amenities and thoughtful custom touches throughout, this one-of-a-kind property is ready to welcome you home. Easy access to I-24/I-840
Zillow last checked: 8 hours ago
Listing updated: June 17, 2025 at 02:19pm
Listing Provided by:
Caroline Kaeser Lutz 615-838-7263,
Benchmark Realty, LLC
Bought with:
Margaret Flowers Orton, 336329
Parks Compass
Source: RealTracs MLS as distributed by MLS GRID,MLS#: 2815619
Facts & features
Interior
Bedrooms & bathrooms
- Bedrooms: 4
- Bathrooms: 4
- Full bathrooms: 4
- Main level bedrooms: 4
Bedroom 1
- Features: Suite
- Level: Suite
- Area: 238 Square Feet
- Dimensions: 17x14
Bedroom 2
- Features: Bath
- Level: Bath
- Area: 195 Square Feet
- Dimensions: 15x13
Bedroom 3
- Features: Walk-In Closet(s)
- Level: Walk-In Closet(s)
- Area: 132 Square Feet
- Dimensions: 12x11
Bedroom 4
- Features: Walk-In Closet(s)
- Level: Walk-In Closet(s)
- Area: 121 Square Feet
- Dimensions: 11x11
Bonus room
- Features: Over Garage
- Level: Over Garage
- Area: 460 Square Feet
- Dimensions: 23x20
Dining room
- Features: None
- Level: None
- Area: 182 Square Feet
- Dimensions: 14x13
Kitchen
- Area: 320 Square Feet
- Dimensions: 20x16
Living room
- Area: 374 Square Feet
- Dimensions: 22x17
Heating
- Electric
Cooling
- Central Air
Appliances
- Included: Double Oven, Dishwasher, Microwave, Refrigerator, Stainless Steel Appliance(s)
Features
- Built-in Features, Ceiling Fan(s), Entrance Foyer, Extra Closets, In-Law Floorplan, Pantry, Redecorated, Storage, Walk-In Closet(s), Primary Bedroom Main Floor
- Flooring: Carpet, Wood, Tile
- Basement: Crawl Space
- Number of fireplaces: 1
- Fireplace features: Gas, Great Room, Living Room
Interior area
- Total structure area: 3,505
- Total interior livable area: 3,505 sqft
- Finished area above ground: 3,505
Property
Parking
- Total spaces: 2
- Parking features: Garage Door Opener, Garage Faces Side
- Garage spaces: 2
Features
- Levels: Two
- Stories: 2
- Patio & porch: Patio, Covered, Porch, Screened
- Exterior features: Gas Grill, Smart Irrigation, Smart Light(s)
- Has spa: Yes
- Spa features: Private
- Fencing: Back Yard
Lot
- Size: 5.01 Acres
- Features: Cleared, Level, Private, Views
Details
- Parcel number: 025 03500 R0011202
- Special conditions: Standard
- Other equipment: Irrigation Equipment, Air Purifier
Construction
Type & style
- Home type: SingleFamily
- Property subtype: Single Family Residence, Residential
Materials
- Brick
- Roof: Shingle
Condition
- New construction: No
- Year built: 2000
Utilities & green energy
- Sewer: Septic Tank
- Water: Public
- Utilities for property: Water Available
Green energy
- Energy efficient items: Thermostat, Water Heater
Community & neighborhood
Security
- Security features: Carbon Monoxide Detector(s), Smoke Detector(s), Smart Camera(s)/Recording
Location
- Region: Murfreesboro
- Subdivision: Chadic Sub
HOA & financial
HOA
- Has HOA: Yes
- HOA fee: $200 annually
Price history
| Date | Event | Price |
|---|---|---|
| 6/17/2025 | Sold | $1,200,000+0%$342/sqft |
Source: | ||
| 4/17/2025 | Contingent | $1,199,999$342/sqft |
Source: | ||
| 4/11/2025 | Listed for sale | $1,199,999+118.2%$342/sqft |
Source: | ||
| 12/7/2017 | Sold | $550,000-3.3%$157/sqft |
Source: | ||
| 10/28/2017 | Listed for sale | $569,000+68.3%$162/sqft |
Source: Benchmark Realty, LLC #1876049 Report a problem | ||
Public tax history
| Year | Property taxes | Tax assessment |
|---|---|---|
| 2018 | $2,611 +20.3% | $124,375 +53.5% |
| 2017 | $2,171 | $81,025 |
| 2016 | $2,171 | $81,025 |
Find assessor info on the county website
Neighborhood: 37129
Nearby schools
GreatSchools rating
- 9/10Wilson Elementary SchoolGrades: PK-5Distance: 1.2 mi
- 8/10Siegel Middle SchoolGrades: 6-8Distance: 4.9 mi
- 7/10Siegel High SchoolGrades: 9-12Distance: 5 mi
Schools provided by the listing agent
- Elementary: Wilson Elementary School
- Middle: Siegel Middle School
- High: Siegel High School
Source: RealTracs MLS as distributed by MLS GRID. This data may not be complete. We recommend contacting the local school district to confirm school assignments for this home.
Get pre-qualified for a loan
At Zillow Home Loans, we can pre-qualify you in as little as 5 minutes with no impact to your credit score.An equal housing lender. NMLS #10287.

