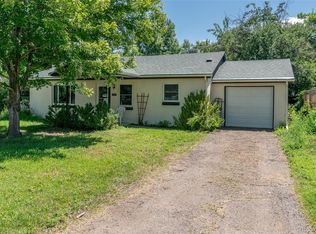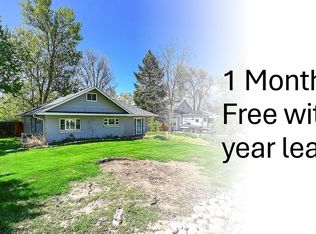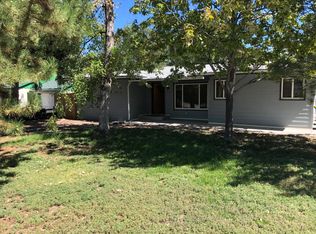Sold for $413,000
$413,000
4290 Carr Street, Wheat Ridge, CO 80033
2beds
1,198sqft
Single Family Residence
Built in 1950
9,496 Square Feet Lot
$445,600 Zestimate®
$345/sqft
$2,453 Estimated rent
Home value
$445,600
$423,000 - $468,000
$2,453/mo
Zestimate® history
Loading...
Owner options
Explore your selling options
What's special
Welcome to this charming ranch tucked away in a quiet, established Wheat Ridge neighborhood! This home is brimming with potential—just waiting for your finishing touches. With solid bones, it’s the perfect canvas for the handy buyer looking to create instant equity. Inside, the bright and welcoming living room flows effortlessly into the dining area and kitchen, creating a comfortable layout for everyday living. Two generously sized bedrooms and the ease of single-level living make this home both functional and inviting. Step outside and discover the real showstopper: a sprawling 9,496 sq. ft. lot with a fully fenced backyard, offering privacy and plenty of space for summer evenings, pets, or gardening. Car enthusiasts and hobbyists alike will love the oversized detached heated garage, complete with a workshop area. A long driveway provides abundant off-street parking—ideal for an RV, boat, or multiple vehicles. The location is unbeatable! Quick access to I-70 means you’re just minutes from both the mountains and downtown Denver. Outdoor lovers will appreciate nearby Clear Creek Trail, which winds through the Wheat Ridge Greenbelt and connects directly to Anderson Park—home to festivals, events, and community gatherings throughout the year. You’re also close to Olde Town Arvada’s light rail station and the vibrant shops and restaurants along Tennyson Street. This low-maintenance home is ready for you to make it your own. Don’t miss out—schedule your showing today!
Zillow last checked: 8 hours ago
Listing updated: November 03, 2025 at 09:55am
Listed by:
Leo Rowen 303-521-0360 leo@rowenrealty.com,
RE/MAX of Cherry Creek
Bought with:
Zachary Thomas, 100103166
Brokers Guild Homes
Source: REcolorado,MLS#: 8286350
Facts & features
Interior
Bedrooms & bathrooms
- Bedrooms: 2
- Bathrooms: 1
- Full bathrooms: 1
- Main level bathrooms: 1
- Main level bedrooms: 2
Bedroom
- Level: Main
Bedroom
- Level: Main
Bathroom
- Level: Main
Family room
- Level: Main
Laundry
- Level: Main
Heating
- Forced Air
Cooling
- Central Air
Appliances
- Included: Dishwasher, Dryer, Range, Refrigerator, Washer
- Laundry: In Unit
Features
- No Stairs, Open Floorplan
- Flooring: Wood
- Windows: Double Pane Windows
- Has basement: No
- Number of fireplaces: 1
Interior area
- Total structure area: 1,198
- Total interior livable area: 1,198 sqft
- Finished area above ground: 1,198
Property
Parking
- Total spaces: 4
- Parking features: Garage - Attached
- Attached garage spaces: 2
- Details: Off Street Spaces: 2
Features
- Levels: One
- Stories: 1
- Patio & porch: Front Porch
Lot
- Size: 9,496 sqft
Details
- Parcel number: 025692
- Special conditions: Standard
Construction
Type & style
- Home type: SingleFamily
- Architectural style: Traditional
- Property subtype: Single Family Residence
Materials
- Vinyl Siding
- Roof: Composition
Condition
- Fixer
- Year built: 1950
Utilities & green energy
- Sewer: Public Sewer
- Water: Public
Community & neighborhood
Location
- Region: Wheat Ridge
- Subdivision: Bel Aire
Other
Other facts
- Listing terms: Cash,Conventional,FHA,VA Loan
- Ownership: Estate
Price history
| Date | Event | Price |
|---|---|---|
| 10/31/2025 | Sold | $413,000-8.2%$345/sqft |
Source: | ||
| 9/19/2025 | Pending sale | $450,000$376/sqft |
Source: | ||
| 9/8/2025 | Listed for sale | $450,000+210.3%$376/sqft |
Source: | ||
| 9/22/1998 | Sold | $145,000+27.2%$121/sqft |
Source: Public Record Report a problem | ||
| 7/1/1996 | Sold | $114,000$95/sqft |
Source: Public Record Report a problem | ||
Public tax history
| Year | Property taxes | Tax assessment |
|---|---|---|
| 2024 | $2,384 +35.4% | $33,971 |
| 2023 | $1,761 -27% | $33,971 +27.1% |
| 2022 | $2,413 +5.7% | $26,730 -2.8% |
Find assessor info on the county website
Neighborhood: 80033
Nearby schools
GreatSchools rating
- 5/10Stevens Elementary SchoolGrades: PK-5Distance: 0.8 mi
- 5/10Everitt Middle SchoolGrades: 6-8Distance: 0.9 mi
- 7/10Wheat Ridge High SchoolGrades: 9-12Distance: 1.1 mi
Schools provided by the listing agent
- Elementary: Stevens
- Middle: Everitt
- High: Wheat Ridge
- District: Jefferson County R-1
Source: REcolorado. This data may not be complete. We recommend contacting the local school district to confirm school assignments for this home.
Get a cash offer in 3 minutes
Find out how much your home could sell for in as little as 3 minutes with a no-obligation cash offer.
Estimated market value$445,600
Get a cash offer in 3 minutes
Find out how much your home could sell for in as little as 3 minutes with a no-obligation cash offer.
Estimated market value
$445,600


