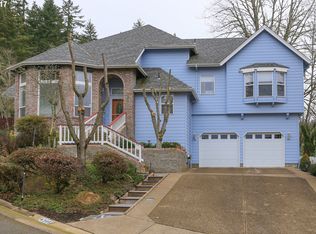Beautiful and private house in South Eugene. Three bedrooms + office/den downstairs (could be another bedroom), large kitchen, open living room, formal dining, new roof and paint in 2015. Spacious master with walk in closet and bathroom with soaker tub and shower. Upstairs has a finished living area, bathroom and kitchenette. It has a semiprivate entrance from within the garage and could be separate living quarters or rental.
This property is off market, which means it's not currently listed for sale or rent on Zillow. This may be different from what's available on other websites or public sources.

