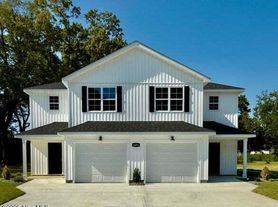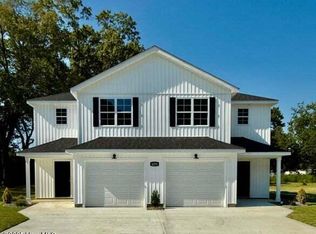Welcome to this turn-of-the-century Craftsman-style bungalow nestled on one of Farmville's most beloved streets historic Belcher Street. This timeless home blends the rich character of the early 1900s with the conveniences of modern living, offering a truly unique living experience.
Recognized in the Historic Architecture of Pitt County, North Carolina, this home also comes with a piece of Farmville lore the infamous Belcher Bench, a stone bench gifted by former Mayor Belcher to his friends. As the next owner, you'll inherit not just a home, but a story.
From the expansive rocking chair front porch, step onto the classic porte-cochere, once used for parking Model T cars with direct access to the front entrance. Inside, you'll find original hardwood floors, soaring ceilings, ornate mantels, and charming built-ins that capture the elegance of a bygone era.
The spacious layout includes:
Formal living and dining rooms
Kitchen with breakfast nook
Den and private office
Full bath, half bath, laundry room, and walk-in pantry downstairs
Upstairs: Three bedrooms, a full bath, and a wide hallway with a glass-panel closet door a true nod to vintage design
Outside, enjoy rear parking, turnaround space, a patio, and a back stoop, perfect for outdoor gatherings.
Located just blocks from downtown Farmville, enjoy walkable access to:
Medical services, pharmacy, post office
Local dining and breweries
Florists, vintage and antique shops
A French bakery, ice cream shop, and grocery store
Dance studio, disc golf, walking trails, Farmville Country Club
And a brand-new state-of-the-art public library currently under construction
With so much charm, space, and a vibrant community just steps away, why live anywhere else?
House for rent
$2,100/mo
4290 Belcher St, Farmville, NC 27828
4beds
3,200sqft
Price may not include required fees and charges.
Singlefamily
Available now
Cats, dogs OK
Central air, ceiling fan
In unit laundry
-- Parking
Forced air
What's special
Soaring ceilingsCraftsman-style bungalowCharming built-insOriginal hardwood floorsKitchen with breakfast nookRear parkingOrnate mantels
- 125 days |
- -- |
- -- |
Travel times
Looking to buy when your lease ends?
Consider a first-time homebuyer savings account designed to grow your down payment with up to a 6% match & a competitive APY.
Facts & features
Interior
Bedrooms & bathrooms
- Bedrooms: 4
- Bathrooms: 3
- Full bathrooms: 2
- 1/2 bathrooms: 1
Rooms
- Room types: Breakfast Nook, Dining Room, Office
Heating
- Forced Air
Cooling
- Central Air, Ceiling Fan
Appliances
- Included: Dishwasher, Disposal, Oven, Stove
- Laundry: In Unit, Laundry Room
Features
- Ceiling Fan(s), Entrance Foyer, Pantry, Walk-In Closet(s)
- Flooring: Carpet, Tile, Wood
Interior area
- Total interior livable area: 3,200 sqft
Video & virtual tour
Property
Parking
- Details: Contact manager
Features
- Stories: 1
- Exterior features: Contact manager
Details
- Parcel number: 012536
Construction
Type & style
- Home type: SingleFamily
- Property subtype: SingleFamily
Condition
- Year built: 1918
Community & HOA
Location
- Region: Farmville
Financial & listing details
- Lease term: Contact For Details
Price history
| Date | Event | Price |
|---|---|---|
| 10/10/2025 | Price change | $2,100-8.7%$1/sqft |
Source: Hive MLS #100516689 | ||
| 7/1/2025 | Listed for rent | $2,300$1/sqft |
Source: Hive MLS #100516689 | ||
| 4/28/2021 | Sold | $232,000-6.5%$73/sqft |
Source: | ||
| 1/19/2021 | Listing removed | -- |
Source: Hive MLS | ||
| 1/6/2021 | Listed for sale | $248,000$78/sqft |
Source: ALDRIDGE & SOUTHERLAND #100251123 | ||

