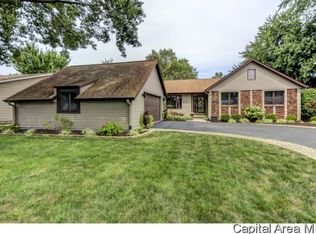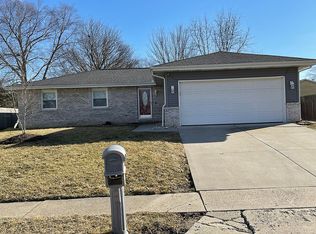Sold for $228,000 on 05/10/24
$228,000
429 Yeoman Dr, Springfield, IL 62704
3beds
2,093sqft
Single Family Residence, Residential
Built in 1980
9,750 Square Feet Lot
$247,800 Zestimate®
$109/sqft
$2,373 Estimated rent
Home value
$247,800
$230,000 - $268,000
$2,373/mo
Zestimate® history
Loading...
Owner options
Explore your selling options
What's special
3 bed, 2.5 bath home in Sherwood subdivision close to shopping and restaurants. Large master bedroom w/full en suite bath. Lots of updates (See Home Info. Sheet). Freshly painted throughout, new carpet in bedrooms and on stairs leading to basement, granite countertops in kitchen, all new window blinds throughout, all new interior doors and hardware on bedrooms, bathrooms, coat closet, & pantry, and all new and freshly painted baseboards on main level and in basement. Partially finished basement with large family room, built in dry bar, 1/2 bath, and plenty of storage room. Fenced back yard. 2 car attached garage. Broker owned.
Zillow last checked: 8 hours ago
Listing updated: May 11, 2024 at 01:18pm
Listed by:
Shelly Burnett Mobl:217-341-8321,
The Real Estate Group, Inc.
Bought with:
Jane Hay, 475117683
The Real Estate Group, Inc.
Source: RMLS Alliance,MLS#: CA1028353 Originating MLS: Capital Area Association of Realtors
Originating MLS: Capital Area Association of Realtors

Facts & features
Interior
Bedrooms & bathrooms
- Bedrooms: 3
- Bathrooms: 3
- Full bathrooms: 2
- 1/2 bathrooms: 1
Bedroom 1
- Level: Main
- Dimensions: 10ft 0in x 9ft 11in
Bedroom 2
- Level: Main
- Dimensions: 10ft 0in x 11ft 1in
Bedroom 3
- Level: Main
- Dimensions: 12ft 11in x 15ft 1in
Other
- Level: Main
- Dimensions: 10ft 7in x 15ft 1in
Other
- Area: 561
Additional room
- Description: Hearth Room
- Level: Main
- Dimensions: 14ft 5in x 14ft 1in
Additional room 2
- Description: Utility Room
- Level: Basement
- Dimensions: 39ft 2in x 14ft 1in
Family room
- Level: Basement
- Dimensions: 32ft 0in x 13ft 5in
Kitchen
- Level: Main
- Dimensions: 12ft 2in x 14ft 1in
Laundry
- Level: Basement
Living room
- Level: Main
- Dimensions: 15ft 1in x 13ft 7in
Main level
- Area: 1532
Heating
- Forced Air
Cooling
- Central Air
Appliances
- Included: Dishwasher, Disposal, Dryer, Microwave, Range, Refrigerator, Washer
Features
- Bar, Ceiling Fan(s)
- Windows: Blinds
- Basement: Partial,Partially Finished
Interior area
- Total structure area: 1,532
- Total interior livable area: 2,093 sqft
Property
Parking
- Total spaces: 2
- Parking features: Attached
- Attached garage spaces: 2
- Details: Number Of Garage Remotes: 2
Features
- Patio & porch: Deck
Lot
- Size: 9,750 sqft
- Dimensions: 75 x 130
- Features: Level
Details
- Additional structures: Shed(s)
- Parcel number: 2207.0302008
Construction
Type & style
- Home type: SingleFamily
- Architectural style: Ranch
- Property subtype: Single Family Residence, Residential
Materials
- Brick, Vinyl Siding
- Roof: Shingle
Condition
- New construction: No
- Year built: 1980
Utilities & green energy
- Sewer: Public Sewer
- Water: Public
Community & neighborhood
Location
- Region: Springfield
- Subdivision: Sherwood
Price history
| Date | Event | Price |
|---|---|---|
| 5/10/2024 | Sold | $228,000+9.6%$109/sqft |
Source: | ||
| 4/11/2024 | Pending sale | $208,000$99/sqft |
Source: | ||
| 4/8/2024 | Listed for sale | $208,000+23.8%$99/sqft |
Source: | ||
| 10/13/2020 | Sold | $168,000-6.6%$80/sqft |
Source: | ||
| 7/29/2020 | Pending sale | $179,900$86/sqft |
Source: RE/MAX Professionals #CA1001482 | ||
Public tax history
| Year | Property taxes | Tax assessment |
|---|---|---|
| 2024 | $5,049 +14.5% | $66,112 +18.3% |
| 2023 | $4,409 +5.6% | $55,865 +6.2% |
| 2022 | $4,174 +3.9% | $52,585 +3.9% |
Find assessor info on the county website
Neighborhood: 62704
Nearby schools
GreatSchools rating
- 8/10Sandburg Elementary SchoolGrades: K-5Distance: 0.7 mi
- 3/10Benjamin Franklin Middle SchoolGrades: 6-8Distance: 2 mi
- 2/10Springfield Southeast High SchoolGrades: 9-12Distance: 4.6 mi
Schools provided by the listing agent
- Elementary: Sandburg
- Middle: Benjamin Franklin
- High: Springfield Southeast
Source: RMLS Alliance. This data may not be complete. We recommend contacting the local school district to confirm school assignments for this home.

Get pre-qualified for a loan
At Zillow Home Loans, we can pre-qualify you in as little as 5 minutes with no impact to your credit score.An equal housing lender. NMLS #10287.

