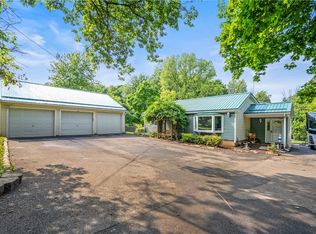Closed
$330,000
429 Walworth Penfield Rd, Macedon, NY 14502
4beds
1,840sqft
Single Family Residence
Built in 1875
20.35 Acres Lot
$371,200 Zestimate®
$179/sqft
$1,859 Estimated rent
Home value
$371,200
$297,000 - $464,000
$1,859/mo
Zestimate® history
Loading...
Owner options
Explore your selling options
What's special
Who says you can’t have it all? 20+ acres in Penfield Schools disagrees! With a perfect balance of an updated home along with sprawling acreage to enjoy, this one is truly hard to come by. 4 beds and 2 baths offer plenty of room for all! 1 first-floor bedroom and 3 more upstairs, including a primary with vaulted ceilings. One full bath on each floor, with the upstairs having a custom tiled shower. Eat in the updated kitchen or head to the large formal dining room for larger gatherings. Updated flooring throughout. HUGE 3-bay garage with room for all of your tools and toys, with full access to the basement to get all the dirt off from enjoying the outdoors. Target shoot, 4 wheel, zipline, you name it, it can be done! Relax on the large deck and enjoy the tranquility! Stamped concrete entry. Vinyl siding and windows. Roof, HVAC, deck, & garage all 7 years or younger! Don’t miss this rare chance to have it all! Delayed showings 6/13/@10am. Delayed Negotiations 6/17 @ noon.
Zillow last checked: 8 hours ago
Listing updated: August 05, 2024 at 05:11am
Listed by:
Gregory D. Castrichini 585-202-1122,
RE/MAX Plus
Bought with:
Grant D. Pettrone, 10491209675
Revolution Real Estate
Source: NYSAMLSs,MLS#: R1542854 Originating MLS: Rochester
Originating MLS: Rochester
Facts & features
Interior
Bedrooms & bathrooms
- Bedrooms: 4
- Bathrooms: 2
- Full bathrooms: 2
- Main level bathrooms: 1
- Main level bedrooms: 1
Heating
- Gas, Forced Air
Cooling
- Central Air
Appliances
- Included: Dryer, Dishwasher, Electric Oven, Electric Range, Electric Water Heater, Microwave, Refrigerator, Washer
- Laundry: In Basement
Features
- Ceiling Fan(s), Eat-in Kitchen, Separate/Formal Living Room, Pantry, Bedroom on Main Level, Programmable Thermostat
- Flooring: Laminate, Tile, Varies
- Basement: Full,Walk-Out Access
- Has fireplace: No
Interior area
- Total structure area: 1,840
- Total interior livable area: 1,840 sqft
Property
Parking
- Total spaces: 3
- Parking features: Attached, Electricity, Garage, Storage, Workshop in Garage, Driveway, Other
- Attached garage spaces: 3
Features
- Levels: Two
- Stories: 2
- Patio & porch: Deck, Enclosed, Porch
- Exterior features: Deck, Gravel Driveway, Private Yard, See Remarks
- Fencing: Pet Fence
Lot
- Size: 20.35 Acres
Details
- Parcel number: 54440006111400004263880000
- Special conditions: Standard
Construction
Type & style
- Home type: SingleFamily
- Architectural style: Colonial,Two Story
- Property subtype: Single Family Residence
Materials
- Vinyl Siding, Copper Plumbing
- Foundation: Block, Stone
- Roof: Asphalt,Shingle
Condition
- Resale
- Year built: 1875
Utilities & green energy
- Electric: Circuit Breakers
- Sewer: Connected
- Water: Connected, Public
- Utilities for property: Cable Available, High Speed Internet Available, Sewer Connected, Water Connected
Community & neighborhood
Location
- Region: Macedon
Other
Other facts
- Listing terms: Cash,Conventional,FHA,VA Loan
Price history
| Date | Event | Price |
|---|---|---|
| 8/2/2024 | Sold | $330,000+32.5%$179/sqft |
Source: | ||
| 6/18/2024 | Pending sale | $249,000$135/sqft |
Source: | ||
| 6/12/2024 | Listed for sale | $249,000+13.2%$135/sqft |
Source: | ||
| 9/23/2020 | Sold | $220,000-8.3%$120/sqft |
Source: | ||
| 6/23/2020 | Price change | $240,000-4%$130/sqft |
Source: Keller Williams Realty GR #R1268730 Report a problem | ||
Public tax history
| Year | Property taxes | Tax assessment |
|---|---|---|
| 2024 | -- | $213,600 |
| 2023 | -- | $213,600 |
| 2022 | -- | $213,600 |
Find assessor info on the county website
Neighborhood: 14502
Nearby schools
GreatSchools rating
- 8/10Harris Hill Elementary SchoolGrades: K-5Distance: 4.7 mi
- 7/10Bay Trail Middle SchoolGrades: 6-8Distance: 6.6 mi
- 8/10Penfield Senior High SchoolGrades: 9-12Distance: 5.8 mi
Schools provided by the listing agent
- District: Penfield
Source: NYSAMLSs. This data may not be complete. We recommend contacting the local school district to confirm school assignments for this home.
