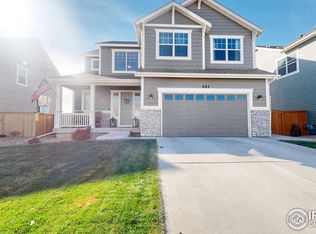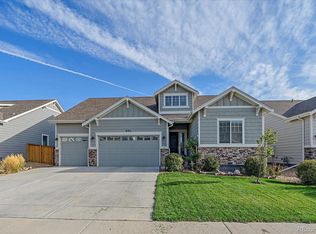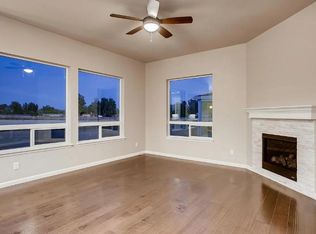This home is a dream entertaining backyard, outdoor kitchen water feature. Located at the end of a culdesac with artificial grass in the back yard raised garden beds, covered patio with beautiful landscaping. Central air, ceiling fan In unit laundry Attached garage parking Forced air Welcome to this beautiful 2 story home with a full finished basement located in the heart of Berthoud Colorado with gorgeous views of the Rocky Mountains , this spacious 5 bedroom 4 full bathroom 1/2 bath home comes equipped with energy-efficient blinds, carrara countertops,wood floors, all appliances,two car garage with a tandem, two openers,spacious back yard, walk in closets in master and basement bedroom, tile floors in all bathrooms, upgraded lighting and ceiling fan in master bedrooms, living room. Kitchen pantry , plenty of storage through out home and full finished basement , located in Praire Star subdivision. Tenant pays all utilities, water, gas electric, trash, tenant is responsible for snow removal, also ice melt for walks ways in winter months, no smoking or vaping inside home, Pets are negotiable. Landlord pays for lawn maintenance. Resident must get mail keys from the post office at their own expense. First months rent plus security deposit due at lease signing. Security deposit is equal to 1 month's rent. Please be advised that this property is located in a community with a Homeowner's Association (HOA). Tenant is responsible for obtaining covenants prior to lease signing and following all covenants upon move-in. Landlord's criteria Gross income per month Income can include, but isn't limited to: W-2 or 1099 pay checks, Social Security payments Credit score 700+ Negotiable The landlord or property manager sets these criteria. They may have other criteria as well. Year lease
This property is off market, which means it's not currently listed for sale or rent on Zillow. This may be different from what's available on other websites or public sources.


