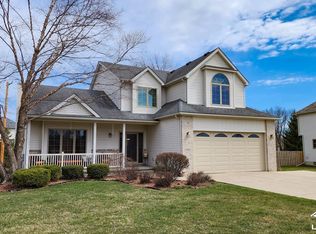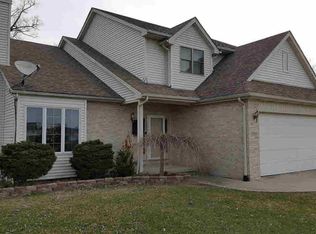Sold for $350,000
$350,000
429 W Hurd Rd, Monroe, MI 48162
4beds
2,256sqft
Single Family Residence
Built in 2004
0.4 Acres Lot
$359,000 Zestimate®
$155/sqft
$2,610 Estimated rent
Home value
$359,000
$305,000 - $424,000
$2,610/mo
Zestimate® history
Loading...
Owner options
Explore your selling options
What's special
Open concept home on an oversized lot located in Frenchtown Charter Township. Hickory flooring flows through the large Foyer, Formal Dining Room and eat-in Kitchen with stainless steel appliances, hickory cabinets, pantry, snack bar and slider to patio/gazebo. Living Room with 3 large windows for natural light & gas fireplace. Updated guest ½ Bath; First floor Laundry with extra sink & access door to backyard. Second floor offers a full Bathroom off hallway & 4 nice size bedrooms. Oversize Primary Suite includes a 12x12 bathroom with double bowl sinks, garden tub, separate shower, walk-in closet with an additional unfinished storage space, approx 14x12. Full basement & attached garage offer loads of storage. Home is being sold “as is.”
Zillow last checked: 8 hours ago
Listing updated: May 22, 2025 at 11:32am
Listed by:
Susan Kujawa 419-351-8046,
Vandergrift Company - Lambertville
Bought with:
Melissa Wilson, 6501438900
Gerweck Real Estate in Monroe
Source: MiRealSource,MLS#: 50172428 Originating MLS: Southeastern Border Association of REALTORS
Originating MLS: Southeastern Border Association of REALTORS
Facts & features
Interior
Bedrooms & bathrooms
- Bedrooms: 4
- Bathrooms: 3
- Full bathrooms: 2
- 1/2 bathrooms: 1
Bedroom 1
- Features: Laminate
- Level: Upper
- Area: 224
- Dimensions: 16 x 14
Bedroom 2
- Level: Upper
- Area: 168
- Dimensions: 14 x 12
Bedroom 3
- Level: Upper
- Area: 168
- Dimensions: 14 x 12
Bedroom 4
- Features: Carpet
- Level: Upper
- Area: 143
- Dimensions: 13 x 11
Bathroom 1
- Level: Upper
Bathroom 2
- Level: Upper
Dining room
- Features: Wood
- Level: Main
- Area: 180
- Dimensions: 15 x 12
Kitchen
- Features: Wood
- Level: Main
- Area: 286
- Dimensions: 22 x 13
Living room
- Features: Laminate
- Level: Main
- Area: 272
- Dimensions: 17 x 16
Heating
- Forced Air, Natural Gas
Cooling
- Ceiling Fan(s), Central Air
Appliances
- Included: Dishwasher, Microwave, Range/Oven, Refrigerator
- Laundry: Main Level
Features
- Walk-In Closet(s), Pantry, Eat-in Kitchen
- Flooring: Laminate, Carpet, Wood, Vinyl
- Basement: Full,Concrete,Sump Pump
- Number of fireplaces: 1
- Fireplace features: Gas, Living Room
Interior area
- Total structure area: 3,270
- Total interior livable area: 2,256 sqft
- Finished area above ground: 2,256
- Finished area below ground: 0
Property
Parking
- Total spaces: 2
- Parking features: Attached, Garage Door Opener
- Attached garage spaces: 2
Features
- Levels: Two
- Stories: 2
- Patio & porch: Patio, Porch
- Frontage type: Road
- Frontage length: 91
Lot
- Size: 0.40 Acres
- Dimensions: 91 x 187 Irregular
Details
- Parcel number: 0794409200
- Special conditions: Private
Construction
Type & style
- Home type: SingleFamily
- Architectural style: Traditional
- Property subtype: Single Family Residence
Materials
- Brick, Vinyl Siding
- Foundation: Basement, Concrete Perimeter
Condition
- Year built: 2004
Utilities & green energy
- Sewer: Public Sanitary
- Water: Public
Community & neighborhood
Location
- Region: Monroe
- Subdivision: Sunset Meadows 3
Other
Other facts
- Listing agreement: Exclusive Right To Sell
- Listing terms: Cash,Conventional
Price history
| Date | Event | Price |
|---|---|---|
| 5/21/2025 | Sold | $350,000+3%$155/sqft |
Source: | ||
| 4/28/2025 | Pending sale | $339,900$151/sqft |
Source: | ||
| 4/24/2025 | Listed for sale | $339,900$151/sqft |
Source: | ||
Public tax history
| Year | Property taxes | Tax assessment |
|---|---|---|
| 2025 | $3,720 +4.5% | $182,500 +6.9% |
| 2024 | $3,560 +4.1% | $170,800 +2.2% |
| 2023 | $3,419 +3.8% | $167,200 +8.2% |
Find assessor info on the county website
Neighborhood: 48162
Nearby schools
GreatSchools rating
- 6/10Raisinville SchoolGrades: PK-6Distance: 3.5 mi
- 3/10Monroe Middle SchoolGrades: 6-8Distance: 3.6 mi
- 5/10Monroe High SchoolGrades: 8-12Distance: 4.1 mi
Schools provided by the listing agent
- District: Monroe Public Schools
Source: MiRealSource. This data may not be complete. We recommend contacting the local school district to confirm school assignments for this home.
Get a cash offer in 3 minutes
Find out how much your home could sell for in as little as 3 minutes with a no-obligation cash offer.
Estimated market value$359,000
Get a cash offer in 3 minutes
Find out how much your home could sell for in as little as 3 minutes with a no-obligation cash offer.
Estimated market value
$359,000

