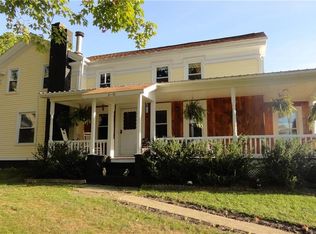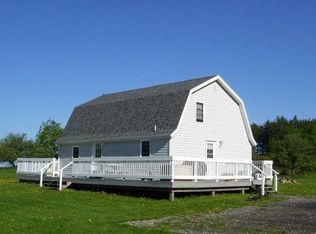Closed
$325,000
429 W Groton Rd, Groton, NY 13073
3beds
2,310sqft
Single Family Residence
Built in 2007
20.8 Acres Lot
$380,300 Zestimate®
$141/sqft
$2,671 Estimated rent
Home value
$380,300
$338,000 - $422,000
$2,671/mo
Zestimate® history
Loading...
Owner options
Explore your selling options
What's special
Welcome home to this private twenty acre country estate. Wind down the driveway to find a charming 3 bedroom, two bath home, sitting proudly on meticulously maintained grounds w/ mature trees and small pastures. The open concept design seamlessly connects the spacious kitchen, dining area, and living room w/ a wood burning fireplace, creating a cozy atmosphere. Large bright windows & hardwood cherry floors highlight the homes charm. Just off the kitchen find two nicely sized bedrooms w/ closets and a shared hall bath. The large primary bedroom provides White Ash hardwood floors w/ an ensuite bath & walk-in closet. Upstairs find a quiet work from home space and a large dry attic for storage. Outdoors enjoy time together on the large side deck, or take on a project in the oversized 4 car garage. This space has plenty of room including a separate heated shop space with private back patio leading to trails and clover pastures just steps away. Call your agent, this is a must see!
Zillow last checked: 8 hours ago
Listing updated: December 06, 2023 at 04:29am
Listed by:
Karen Hollands 607-351-1823,
Howard Hanna S Tier Inc
Bought with:
Laurie Dykoschak-Hill, 10401354830
Howard Hanna S Tier Inc
Source: NYSAMLSs,MLS#: IB408852 Originating MLS: Ithaca Board of Realtors
Originating MLS: Ithaca Board of Realtors
Facts & features
Interior
Bedrooms & bathrooms
- Bedrooms: 3
- Bathrooms: 2
- Full bathrooms: 2
Bedroom 1
- Dimensions: 12 x 14
Bedroom 2
- Dimensions: 11 x 13
Bedroom 2
- Dimensions: 19 x 13
Bedroom 2
- Dimensions: 10 x 13
Workshop
- Dimensions: 31 x 8
Workshop
- Dimensions: 20 x 13
Workshop
- Dimensions: 7 x 10
Workshop
- Dimensions: 21 x 13
Heating
- Coal, Propane, Forced Air, Hot Water
Appliances
- Included: Convection Oven, Dishwasher, Exhaust Fan, Gas Oven, Gas Range, Refrigerator, Range Hood
Features
- Kitchen Island, Main Level Primary, Workshop
- Flooring: Hardwood, Laminate, Varies, Vinyl
- Basement: Crawl Space
- Number of fireplaces: 1
Interior area
- Total structure area: 2,310
- Total interior livable area: 2,310 sqft
Property
Parking
- Parking features: Detached, Garage
- Has garage: Yes
Features
- Patio & porch: Deck, Patio
- Exterior features: Deck, Propane Tank - Leased, Patio
- Waterfront features: Beach Access
Lot
- Size: 20.80 Acres
- Features: Tillable, Wooded
- Residential vegetation: Partially Wooded
Details
- Additional structures: Barn(s), Outbuilding, Poultry Coop
- Parcel number: 22.14.31
Construction
Type & style
- Home type: SingleFamily
- Architectural style: Cape Cod
- Property subtype: Single Family Residence
Materials
- Vinyl Siding
- Foundation: Block
- Roof: Asphalt,Metal
Condition
- Year built: 2007
Utilities & green energy
- Sewer: Septic Tank
- Water: Well
- Utilities for property: High Speed Internet Available
Community & neighborhood
Location
- Region: Groton
Other
Other facts
- Listing terms: Cash,Conventional
Price history
| Date | Event | Price |
|---|---|---|
| 12/7/2023 | Listing removed | -- |
Source: | ||
| 11/2/2023 | Pending sale | $325,000$141/sqft |
Source: | ||
| 10/30/2023 | Sold | $325,000$141/sqft |
Source: | ||
| 8/21/2023 | Contingent | $325,000$141/sqft |
Source: | ||
| 8/18/2023 | Listed for sale | $325,000$141/sqft |
Source: | ||
Public tax history
| Year | Property taxes | Tax assessment |
|---|---|---|
| 2024 | -- | $290,000 +31.2% |
| 2023 | -- | $221,000 +10% |
| 2022 | -- | $201,000 +3.1% |
Find assessor info on the county website
Neighborhood: 13073
Nearby schools
GreatSchools rating
- 6/10Groton Elementary SchoolGrades: PK-5Distance: 3.2 mi
- 7/10Groton High SchoolGrades: 6-12Distance: 2.8 mi
Schools provided by the listing agent
- Elementary: Groton Elementary
- District: Groton
Source: NYSAMLSs. This data may not be complete. We recommend contacting the local school district to confirm school assignments for this home.

