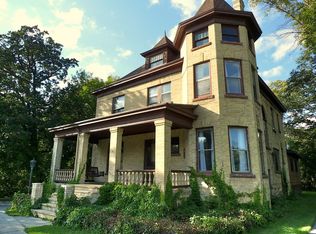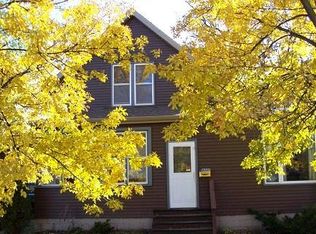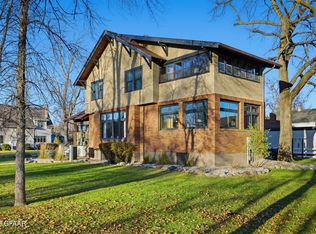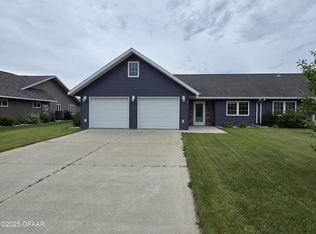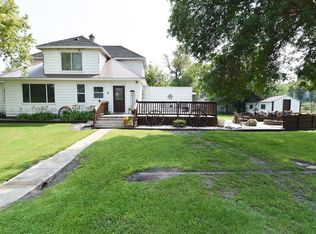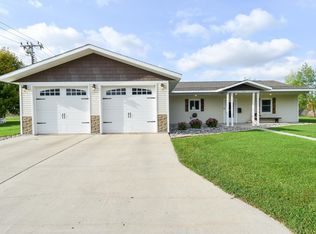Nestled on an extra-large, mature tree-lined property, this stunning home offers the perfect blend of luxury and comfort. With an abundance of natural light pouring through expansive windows, the home feels airy and inviting at every turn. The floor plan provides potential for 4 to 5 bedrooms. The home also has a whole home generator to protect there is always power. Boasting large, open living spaces and soaring vaulted ceilings, this home is designed for both relaxation and entertaining. Enjoy ample storage throughout, including a heated and cooled garage-perfect for year-round comfort. The lush landscaping is complemented by a full irrigation system, ensuring your outdoor space stays pristine.
With four distinct living areas, this home offers endless possibilities for customization and use, whether you're looking to create a home office, media room, or play area. Don't miss the chance to make this exceptional property your own-schedule a tour today!
For sale
$289,900
429 W Bridge Ave, Warren, MN 56762
3beds
3,432sqft
Est.:
Residential, Single Family Residence
Built in 1997
0.96 Acres Lot
$-- Zestimate®
$84/sqft
$-- HOA
What's special
Soaring vaulted ceilingsAbundance of natural lightFull irrigation systemLarge open living spacesExpansive windowsHeated and cooled garageAiry and inviting
- 366 days |
- 325 |
- 14 |
Zillow last checked: 9 hours ago
Listing updated: October 08, 2025 at 06:51am
Listed by:
Katie Marcotte,
Berkshire Hathaway Homeservices Family Rea
Source: GFBMLS,MLS#: 24-1953
Tour with a local agent
Facts & features
Interior
Bedrooms & bathrooms
- Bedrooms: 3
- Bathrooms: 2
- Full bathrooms: 1
- 3/4 bathrooms: 1
Bedroom
- Level: Second
Bedroom
- Level: Second
Bedroom
- Description: can be office
- Level: Second
Bathroom
- Level: Second
Bathroom
- Level: Second
Family room
- Level: Basement
Kitchen
- Level: First
Living room
- Level: First
Mud room
- Description: main floor laundry
- Level: First
Storage room
- Level: Basement
Sunroom
- Level: First
Utility room
- Level: Basement
Features
- Windows: Window Treatments
- Has fireplace: No
Interior area
- Total structure area: 3,432
- Total interior livable area: 3,432 sqft
- Finished area above ground: 2,228
Property
Parking
- Total spaces: 2
- Parking features: Garage Door Opener
- Garage spaces: 2
Features
- Patio & porch: Deck
Lot
- Size: 0.96 Acres
- Dimensions: 170 x 245
Details
- Parcel number: 590477000
Construction
Type & style
- Home type: SingleFamily
- Property subtype: Residential, Single Family Residence
Materials
- Foundation: Concrete Perimeter
Condition
- Year built: 1997
Utilities & green energy
- Utilities for property: Air
Community & HOA
Location
- Region: Warren
Financial & listing details
- Price per square foot: $84/sqft
- Tax assessed value: $318,400
- Annual tax amount: $4,836
- Date on market: 12/9/2024
Estimated market value
Not available
Estimated sales range
Not available
Not available
Price history
Price history
| Date | Event | Price |
|---|---|---|
| 8/13/2025 | Price change | $289,900-3%$84/sqft |
Source: | ||
| 7/8/2025 | Price change | $299,000-6.6%$87/sqft |
Source: | ||
| 6/20/2025 | Price change | $320,000-3%$93/sqft |
Source: | ||
| 6/2/2025 | Price change | $330,000-2.9%$96/sqft |
Source: | ||
| 2/6/2025 | Price change | $340,000-2.9%$99/sqft |
Source: | ||
Public tax history
Public tax history
| Year | Property taxes | Tax assessment |
|---|---|---|
| 2024 | $4,914 +6.9% | $318,400 +1% |
| 2023 | $4,596 -8.6% | $315,400 +11.4% |
| 2022 | $5,030 +7.3% | $283,100 -7.1% |
Find assessor info on the county website
BuyAbility℠ payment
Est. payment
$1,726/mo
Principal & interest
$1424
Property taxes
$201
Home insurance
$101
Climate risks
Neighborhood: 56762
Nearby schools
GreatSchools rating
- 6/10Warren Elementary SchoolGrades: PK-5Distance: 0.5 mi
- 7/10Warren-Alvarado-Oslo SecondaryGrades: 6-12Distance: 0.5 mi
Schools provided by the listing agent
- Elementary: Warren
- Middle: Warren/Alvarado/Oslo
- High: Warren/Alvarado/Oslo
Source: GFBMLS. This data may not be complete. We recommend contacting the local school district to confirm school assignments for this home.
- Loading
- Loading
