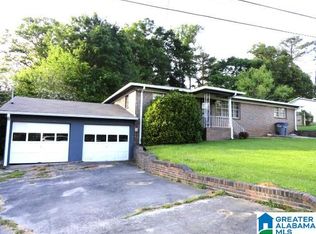Sold for $260,000 on 06/30/25
$260,000
429 Valley St, Adamsville, AL 35005
4beds
2,558sqft
Single Family Residence
Built in 1983
1 Acres Lot
$262,400 Zestimate®
$102/sqft
$1,962 Estimated rent
Home value
$262,400
$244,000 - $281,000
$1,962/mo
Zestimate® history
Loading...
Owner options
Explore your selling options
What's special
Fully renovated 4 bed, 3 bath home on a spacious 1.29-acre lot in a peaceful Adamsville neighborhood. This move-in ready property features modern updates throughout, including a beautifully finished basement with a large den, cozy fireplace, private bedroom, and full bathroom—perfect for a guest suite or in-law quarters. The main level offers 3 bedrooms and 2 full bathrooms, a spacious living area, and an updated kitchen with newer appliances. Enjoy outdoor space with a private backyard, 2-car garage, and additional carport. Conveniently located near I-20 and just a short drive to Downtown Birmingham, this home offers space, style, and flexibility on a rare oversized lot.
Zillow last checked: 8 hours ago
Listing updated: July 01, 2025 at 09:06am
Listed by:
DJ Mostella 205-427-3173,
Avast Realty- Birmingham
Bought with:
Charlene Myers
Great Western Realty, Inc.
Source: GALMLS,MLS#: 21421090
Facts & features
Interior
Bedrooms & bathrooms
- Bedrooms: 4
- Bathrooms: 3
- Full bathrooms: 3
Primary bedroom
- Level: First
Bedroom 1
- Level: First
Bedroom 2
- Level: First
Bedroom 3
- Level: Basement
Primary bathroom
- Level: First
Bathroom 1
- Level: First
Family room
- Level: Basement
Kitchen
- Features: Stone Counters
- Level: First
Living room
- Level: First
Basement
- Area: 1751
Heating
- Central
Cooling
- Central Air
Appliances
- Included: Dishwasher, Refrigerator, Gas Water Heater
- Laundry: Electric Dryer Hookup, Washer Hookup, Main Level, Laundry Room, Laundry (ROOM), Yes
Features
- None, Smooth Ceilings, Tub/Shower Combo
- Flooring: Laminate
- Basement: Full,Partially Finished,Daylight
- Attic: Pull Down Stairs,Yes
- Number of fireplaces: 1
- Fireplace features: Brick (FIREPL), Den, Living Room, Wood Burning
Interior area
- Total interior livable area: 2,558 sqft
- Finished area above ground: 1,751
- Finished area below ground: 807
Property
Parking
- Total spaces: 2
- Parking features: Driveway, Garage Faces Side
- Garage spaces: 2
- Has uncovered spaces: Yes
Features
- Levels: One
- Stories: 1
- Patio & porch: Open (DECK), Deck
- Pool features: None
- Fencing: Fenced
- Has view: Yes
- View description: None
- Waterfront features: No
Lot
- Size: 1 Acres
Details
- Parcel number: 1500334038001.002
- Special conditions: As Is
Construction
Type & style
- Home type: SingleFamily
- Property subtype: Single Family Residence
Materials
- Brick
- Foundation: Basement
Condition
- Year built: 1983
Utilities & green energy
- Sewer: Septic Tank
- Water: Public
Community & neighborhood
Location
- Region: Adamsville
- Subdivision: Adamsville
Price history
| Date | Event | Price |
|---|---|---|
| 6/30/2025 | Sold | $260,000-7.1%$102/sqft |
Source: | ||
| 6/18/2025 | Pending sale | $279,900$109/sqft |
Source: | ||
| 6/5/2025 | Listed for sale | $279,900+86.6%$109/sqft |
Source: | ||
| 4/28/2025 | Sold | $150,000$59/sqft |
Source: Public Record | ||
Public tax history
| Year | Property taxes | Tax assessment |
|---|---|---|
| 2025 | $978 | $16,980 |
| 2024 | $978 | $16,980 |
| 2023 | $978 +35.3% | $16,980 +32.9% |
Find assessor info on the county website
Neighborhood: 35005
Nearby schools
GreatSchools rating
- 3/10Adamsville Elementary SchoolGrades: PK-5Distance: 0.4 mi
- 3/10Minor Middle SchoolGrades: 6-8Distance: 1.6 mi
- 1/10Minor High SchoolGrades: 9-12Distance: 2.5 mi
Schools provided by the listing agent
- Elementary: Adamsville
- Middle: Minor Junior
- High: Minor
Source: GALMLS. This data may not be complete. We recommend contacting the local school district to confirm school assignments for this home.
Get a cash offer in 3 minutes
Find out how much your home could sell for in as little as 3 minutes with a no-obligation cash offer.
Estimated market value
$262,400
Get a cash offer in 3 minutes
Find out how much your home could sell for in as little as 3 minutes with a no-obligation cash offer.
Estimated market value
$262,400
