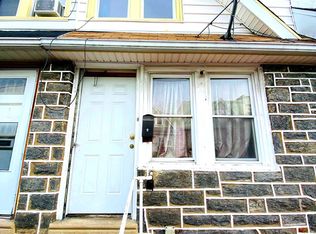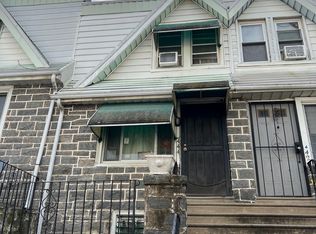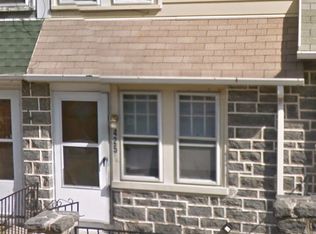Sold for $141,000
$141,000
429 Timberlake Rd, Upper Darby, PA 19082
2beds
864sqft
Townhouse
Built in 1928
871 Square Feet Lot
$140,100 Zestimate®
$163/sqft
$1,478 Estimated rent
Home value
$140,100
$122,000 - $157,000
$1,478/mo
Zestimate® history
Loading...
Owner options
Explore your selling options
What's special
Welcome to 429 Timberlake home. This cozy affordable two-bedroom home is move in ready. As you pull up to the property you will notice a nice front concrete patio. This home features 2 bedrooms and 1 full bathroom with newly finished hardwood floors throughout. The dining room & kitchen have a walk out small deck. The heater was recently replaced within the last year as well as new windows throughout. The two bedrooms are spacious, each with their own closet. The basement is sizeable and opened which allows for extra space. There is private parking in the rear of the home. This property is in the heart of Upper Darby convenient to 69th street terminal. It is within walking distance of many shops and grocery stores. Don’t miss out on this cozy home in the heart of Upper Darby. Schedule a showing today!
Zillow last checked: 8 hours ago
Listing updated: April 24, 2024 at 06:17am
Listed by:
Ron Carrea 484-429-4262,
Keller Williams Main Line
Bought with:
Ron Carrea, RS315904
Keller Williams Main Line
Source: Bright MLS,MLS#: PADE2061190
Facts & features
Interior
Bedrooms & bathrooms
- Bedrooms: 2
- Bathrooms: 1
- Full bathrooms: 1
Basement
- Area: 0
Heating
- Hot Water, Natural Gas
Cooling
- None
Appliances
- Included: Gas Water Heater
- Laundry: In Basement
Features
- Breakfast Area
- Basement: Full
- Has fireplace: No
Interior area
- Total structure area: 864
- Total interior livable area: 864 sqft
- Finished area above ground: 864
- Finished area below ground: 0
Property
Parking
- Total spaces: 1
- Parking features: Garage Faces Rear, Attached
- Attached garage spaces: 1
Accessibility
- Accessibility features: None
Features
- Levels: Two
- Stories: 2
- Patio & porch: Patio
- Exterior features: Sidewalks, Street Lights
- Pool features: None
Lot
- Size: 871 sqft
- Dimensions: 14.00 x 70.00
Details
- Additional structures: Above Grade, Below Grade
- Parcel number: 16030166900
- Zoning: RES
- Zoning description: residential
- Special conditions: Standard
Construction
Type & style
- Home type: Townhouse
- Architectural style: AirLite
- Property subtype: Townhouse
Materials
- Frame, Masonry
- Foundation: Stone
- Roof: Flat
Condition
- New construction: No
- Year built: 1928
Utilities & green energy
- Sewer: Public Sewer
- Water: Public
Community & neighborhood
Location
- Region: Upper Darby
- Subdivision: Stonehurst
- Municipality: UPPER DARBY TWP
Other
Other facts
- Listing agreement: Exclusive Right To Sell
- Listing terms: Conventional,VA Loan,USDA Loan,FHA
- Ownership: Fee Simple
Price history
| Date | Event | Price |
|---|---|---|
| 4/11/2024 | Sold | $141,000-6%$163/sqft |
Source: | ||
| 3/6/2024 | Pending sale | $149,999$174/sqft |
Source: | ||
| 3/2/2024 | Listed for sale | $149,999$174/sqft |
Source: | ||
| 2/16/2024 | Contingent | $149,999$174/sqft |
Source: | ||
| 2/8/2024 | Listed for sale | $149,999+233.3%$174/sqft |
Source: | ||
Public tax history
| Year | Property taxes | Tax assessment |
|---|---|---|
| 2025 | $2,599 +3.5% | $59,370 |
| 2024 | $2,511 +1% | $59,370 |
| 2023 | $2,487 +2.8% | $59,370 |
Find assessor info on the county website
Neighborhood: 19082
Nearby schools
GreatSchools rating
- 2/10Stonehurst Hills El SchoolGrades: 1-5Distance: 0.2 mi
- 3/10Beverly Hills Middle SchoolGrades: 6-8Distance: 0.7 mi
- 3/10Upper Darby Senior High SchoolGrades: 9-12Distance: 1.4 mi
Schools provided by the listing agent
- High: Upper Darby Senior
- District: Upper Darby
Source: Bright MLS. This data may not be complete. We recommend contacting the local school district to confirm school assignments for this home.
Get pre-qualified for a loan
At Zillow Home Loans, we can pre-qualify you in as little as 5 minutes with no impact to your credit score.An equal housing lender. NMLS #10287.


