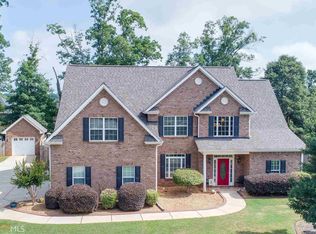Closed
$380,000
429 Telluride Ct, Locust Grove, GA 30248
3beds
2,519sqft
Single Family Residence
Built in 2005
0.6 Acres Lot
$376,400 Zestimate®
$151/sqft
$2,200 Estimated rent
Home value
$376,400
$358,000 - $395,000
$2,200/mo
Zestimate® history
Loading...
Owner options
Explore your selling options
What's special
We're pleased to present the opportunity to acquire a Rare gem property in a highly demanded Locust Grove, GA. Including 3 bedrooms and 2.5 bathrooms, you are going to enjoy the 2,519 sqft that composes this House built in 2005. Nested in an enjoyable neighborhood, and minutes from local attractions, public transportation, and public park. Too many upgraded features to mention. Don't miss this great opportunity, schedule your private showing today.
Zillow last checked: 8 hours ago
Listing updated: May 01, 2023 at 07:19am
Listed by:
Steven T Koleno 804-656-5007,
Beycome Brokerage Realty LLC
Bought with:
Ashley Prosser, 389256
SouthSide, REALTORS
Source: GAMLS,MLS#: 20092743
Facts & features
Interior
Bedrooms & bathrooms
- Bedrooms: 3
- Bathrooms: 3
- Full bathrooms: 2
- 1/2 bathrooms: 1
- Main level bathrooms: 2
- Main level bedrooms: 3
Heating
- Central
Cooling
- Central Air
Appliances
- Included: Disposal, Microwave, Oven/Range (Combo), Refrigerator
- Laundry: Other
Features
- Master On Main Level
- Flooring: Carpet, Laminate
- Basement: None
- Has fireplace: No
Interior area
- Total structure area: 2,519
- Total interior livable area: 2,519 sqft
- Finished area above ground: 2,519
- Finished area below ground: 0
Property
Parking
- Parking features: Off Street
Features
- Levels: One
- Stories: 1
Lot
- Size: 0.60 Acres
- Features: Level
- Residential vegetation: Grassed
Details
- Parcel number: 078D01048000
Construction
Type & style
- Home type: SingleFamily
- Architectural style: Traditional
- Property subtype: Single Family Residence
Materials
- Stucco
- Roof: Composition
Condition
- Resale
- New construction: No
- Year built: 2005
Utilities & green energy
- Sewer: Public Sewer
- Water: Public
- Utilities for property: Underground Utilities
Community & neighborhood
Community
- Community features: Sidewalks
Location
- Region: Locust Grove
- Subdivision: Wyckliffe
Other
Other facts
- Listing agreement: Exclusive Right To Sell
Price history
| Date | Event | Price |
|---|---|---|
| 6/7/2025 | Listing removed | $399,000$158/sqft |
Source: | ||
| 4/14/2025 | Listed for sale | $399,000$158/sqft |
Source: | ||
| 3/31/2025 | Listing removed | $399,000$158/sqft |
Source: | ||
| 3/3/2025 | Listed for sale | $399,000+5%$158/sqft |
Source: | ||
| 4/28/2023 | Sold | $380,000-3%$151/sqft |
Source: | ||
Public tax history
| Year | Property taxes | Tax assessment |
|---|---|---|
| 2024 | $6,079 +20.9% | $152,000 +16.9% |
| 2023 | $5,027 -2.4% | $130,000 -2.4% |
| 2022 | $5,151 +24.5% | $133,240 +24.8% |
Find assessor info on the county website
Neighborhood: 30248
Nearby schools
GreatSchools rating
- 3/10Luella Elementary SchoolGrades: PK-5Distance: 0.2 mi
- 4/10Luella Middle SchoolGrades: 6-8Distance: 0.6 mi
- 4/10Luella High SchoolGrades: 9-12Distance: 0.6 mi
Schools provided by the listing agent
- Elementary: Luella
- Middle: Luella
- High: Luella
Source: GAMLS. This data may not be complete. We recommend contacting the local school district to confirm school assignments for this home.
Get a cash offer in 3 minutes
Find out how much your home could sell for in as little as 3 minutes with a no-obligation cash offer.
Estimated market value
$376,400
Get a cash offer in 3 minutes
Find out how much your home could sell for in as little as 3 minutes with a no-obligation cash offer.
Estimated market value
$376,400
