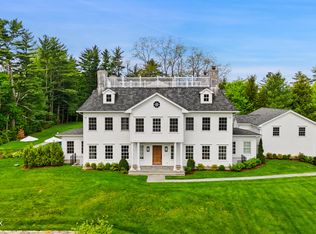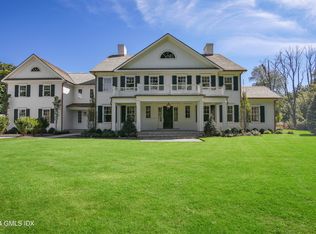Turn-key equestrian estate includes magnificent home w/pool, Indoor and Outdoor riding rings, state-of-the-art stable and housing for grooms/trainer. One of the only indoor riding rings in Greenwich!! You never need to leave your home to ride 365 days per year. Would also be wonderful for a car collectors!
This property is off market, which means it's not currently listed for sale or rent on Zillow. This may be different from what's available on other websites or public sources.

