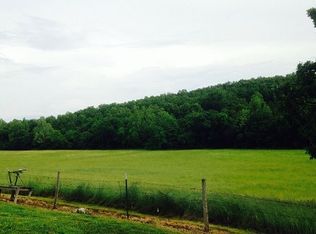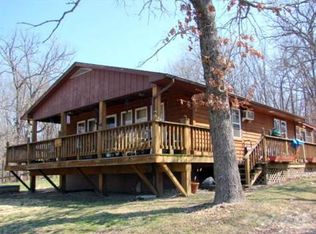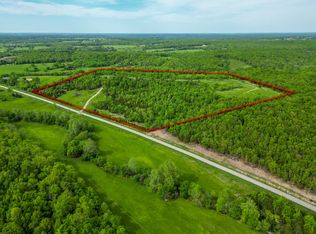This property has it all. A 4 bed 2 bath manufactured home with 3 more hookups for additional income, great hunting on 55 acres Lots of road frontage. Fenced for cattle.
This property is off market, which means it's not currently listed for sale or rent on Zillow. This may be different from what's available on other websites or public sources.


