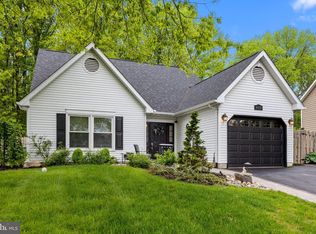Sold for $490,000
$490,000
429 Stanford Rd, Fairless Hills, PA 19030
4beds
1,645sqft
Single Family Residence
Built in 1993
6,272 Square Feet Lot
$496,300 Zestimate®
$298/sqft
$3,002 Estimated rent
Home value
$496,300
$462,000 - $536,000
$3,002/mo
Zestimate® history
Loading...
Owner options
Explore your selling options
What's special
Come see this great colonial/cape-style home on one of the largest, most private lots in the neighborhood. With multiple indoor and outdoor upgrades in recent years, 429 Stanford Road is modern, functional, and beautiful. Upgrades include: new HVAC, new siding, new flooring, painted and modernized kitchen cabinetry, and an added outdoor patio. As you enter the home, you are greeted with a warm and spacious living room. Continue down the hallway into a large, open-concept living, dining, and kitchen space. Off the living room is a flexible home office or spacious guest room. The first floor also has a convenient powder room and access to the single-car garage. Upstairs features three large bedrooms with two full bathrooms, including a primary en-suite with three large closets. One of the standout features of this home is the huge, flat, fenced-in backyard. With a spacious storage shed and perfectly situated outdoor dining and grilling space, this yard has all of the potential in the world. Conveniently located in the Wistarwood neighborhood, you have easy access to Route 1, 95 and 295 for an easy commute and access to shopping and entertainment. Come see this coveted property today!
Zillow last checked: 8 hours ago
Listing updated: August 04, 2025 at 05:01pm
Listed by:
Chuck Bernard 267-242-1369,
Keller Williams Real Estate-Doylestown
Bought with:
Joshua McKnight, AB069459
Keller Williams Real Estate-Horsham
Source: Bright MLS,MLS#: PABU2096338
Facts & features
Interior
Bedrooms & bathrooms
- Bedrooms: 4
- Bathrooms: 3
- Full bathrooms: 2
- 1/2 bathrooms: 1
- Main level bathrooms: 1
- Main level bedrooms: 1
Primary bedroom
- Features: Ceiling Fan(s)
- Level: Upper
- Area: 442 Square Feet
- Dimensions: 26 x 17
Bedroom 2
- Features: Ceiling Fan(s)
- Level: Upper
- Area: 100 Square Feet
- Dimensions: 10 x 10
Bedroom 3
- Features: Ceiling Fan(s)
- Level: Upper
- Area: 100 Square Feet
- Dimensions: 10 x 10
Bedroom 4
- Level: Main
- Area: 132 Square Feet
- Dimensions: 12 x 11
Primary bathroom
- Features: Bathroom - Walk-In Shower
- Level: Upper
Bathroom 2
- Level: Upper
Dining room
- Level: Main
- Area: 154 Square Feet
- Dimensions: 14 x 11
Family room
- Level: Main
- Area: 228 Square Feet
- Dimensions: 19 x 12
Half bath
- Level: Main
Kitchen
- Level: Main
- Area: 144 Square Feet
- Dimensions: 12 x 12
Laundry
- Level: Upper
Living room
- Level: Main
- Area: 180 Square Feet
- Dimensions: 15 x 12
Heating
- Forced Air, Electric
Cooling
- Central Air, Electric
Appliances
- Included: Microwave, Built-In Range, Dishwasher, Disposal, Dryer, Oven/Range - Electric, Washer, Electric Water Heater
- Laundry: Main Level, Laundry Room
Features
- Eat-in Kitchen, Primary Bath(s), Ceiling Fan(s)
- Flooring: Carpet, Ceramic Tile
- Windows: Double Pane Windows
- Has basement: No
- Number of fireplaces: 1
- Fireplace features: Marble, Wood Burning
Interior area
- Total structure area: 1,645
- Total interior livable area: 1,645 sqft
- Finished area above ground: 1,645
- Finished area below ground: 0
Property
Parking
- Total spaces: 3
- Parking features: Garage Faces Front, Garage Door Opener, Inside Entrance, Asphalt, Attached, Driveway, On Street
- Attached garage spaces: 1
- Uncovered spaces: 2
Accessibility
- Accessibility features: None
Features
- Levels: Two
- Stories: 2
- Patio & porch: Patio
- Exterior features: Sidewalks
- Pool features: None
- Fencing: Privacy,Wood
- Has view: Yes
- View description: Trees/Woods
Lot
- Size: 6,272 sqft
- Dimensions: 56.00 x
- Features: Backs to Trees, Level, Middle Of Block
Details
- Additional structures: Above Grade, Below Grade
- Parcel number: 05002003
- Zoning: R2
- Special conditions: Standard
Construction
Type & style
- Home type: SingleFamily
- Architectural style: Colonial
- Property subtype: Single Family Residence
Materials
- Frame
- Foundation: Slab
- Roof: Architectural Shingle
Condition
- Very Good
- New construction: No
- Year built: 1993
Utilities & green energy
- Sewer: Public Sewer
- Water: Public
- Utilities for property: Fiber Optic
Community & neighborhood
Location
- Region: Fairless Hills
- Subdivision: Wistarwood
- Municipality: BRISTOL TWP
Other
Other facts
- Listing agreement: Exclusive Agency
- Listing terms: Cash,Conventional,FHA,VA Loan
- Ownership: Fee Simple
Price history
| Date | Event | Price |
|---|---|---|
| 8/4/2025 | Sold | $490,000+1%$298/sqft |
Source: | ||
| 7/2/2025 | Pending sale | $485,000$295/sqft |
Source: | ||
| 6/19/2025 | Contingent | $485,000$295/sqft |
Source: | ||
| 6/17/2025 | Price change | $485,000-3%$295/sqft |
Source: | ||
| 6/14/2025 | Price change | $499,9980%$304/sqft |
Source: | ||
Public tax history
| Year | Property taxes | Tax assessment |
|---|---|---|
| 2025 | $7,436 +0.4% | $27,280 |
| 2024 | $7,408 +0.7% | $27,280 |
| 2023 | $7,354 | $27,280 |
Find assessor info on the county website
Neighborhood: 19030
Nearby schools
GreatSchools rating
- 5/10Mill Creek Elementary SchoolGrades: K-5Distance: 2 mi
- NAArmstrong Middle SchoolGrades: 7-8Distance: 0.8 mi
- 2/10Truman Senior High SchoolGrades: PK,9-12Distance: 2.1 mi
Schools provided by the listing agent
- Elementary: Mill Creek
- Middle: Armstrong
- High: Harry Truman
- District: Bristol Township
Source: Bright MLS. This data may not be complete. We recommend contacting the local school district to confirm school assignments for this home.
Get a cash offer in 3 minutes
Find out how much your home could sell for in as little as 3 minutes with a no-obligation cash offer.
Estimated market value$496,300
Get a cash offer in 3 minutes
Find out how much your home could sell for in as little as 3 minutes with a no-obligation cash offer.
Estimated market value
$496,300
