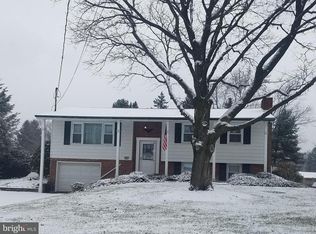Sold for $334,900
$334,900
429 Springlake Rd, Harrisburg, PA 17112
3beds
1,842sqft
Single Family Residence
Built in 1967
0.41 Acres Lot
$349,000 Zestimate®
$182/sqft
$2,148 Estimated rent
Home value
$349,000
$318,000 - $384,000
$2,148/mo
Zestimate® history
Loading...
Owner options
Explore your selling options
What's special
Sprawling Ranch in Desirable Neighborhood Don't miss this opportunity to own a spacious ranch-style home in a highly sought-after neighborhood! This stunning property offers over 1,800 square feet of living space, featuring 3 bedrooms and 2 baths. The formal living room is perfect for cozy gatherings around the fireplace, while the expansive family room includes an additional wood stove for added warmth and ambiance. The well-appointed kitchen provides ample space for cooking and baking, seamlessly flowing into the dining room for easy meal service. Each of the roomy bedrooms offers abundant closet space, and the third bedroom, currently used as a den/office, can easily be converted back to a private bedroom by reinstalling a wall. Additional features include: Oversized garage with built-in basement steps Huge basement with plenty of storage and potential for finishing Dual-fuel furnace (oil or coal) with individual thermostats in each bedroom for custom temperature control Large wooden deck off the family room, perfect for outdoor relaxation New roof and new siding on the family room Beautiful flat yard for outdoor activities and enjoyment This home combines comfort and practicality with its modern amenities and charming features. Schedule your visit today and discover all the potential this property has to offer!
Zillow last checked: 8 hours ago
Listing updated: May 06, 2025 at 01:55am
Listed by:
JUDY FOGLEMAN 717-856-4481,
Coldwell Banker Realty
Bought with:
JODI DIEGO, RS276898
Howard Hanna Company-Camp Hill
Source: Bright MLS,MLS#: PADA2042460
Facts & features
Interior
Bedrooms & bathrooms
- Bedrooms: 3
- Bathrooms: 2
- Full bathrooms: 2
- Main level bathrooms: 2
- Main level bedrooms: 3
Dining room
- Level: Main
Family room
- Level: Main
Kitchen
- Level: Main
Laundry
- Level: Main
Living room
- Level: Main
Heating
- Baseboard, Oil, Wood
Cooling
- Central Air, Electric
Appliances
- Included: Electric Water Heater
- Laundry: Laundry Room
Features
- Basement: Full
- Number of fireplaces: 1
Interior area
- Total structure area: 1,842
- Total interior livable area: 1,842 sqft
- Finished area above ground: 1,842
- Finished area below ground: 0
Property
Parking
- Total spaces: 2
- Parking features: Garage Faces Front, Garage Door Opener, Oversized, Attached, Driveway, On Street
- Attached garage spaces: 2
- Has uncovered spaces: Yes
Accessibility
- Accessibility features: 2+ Access Exits
Features
- Levels: One
- Stories: 1
- Pool features: None
Lot
- Size: 0.41 Acres
Details
- Additional structures: Above Grade, Below Grade
- Parcel number: 350480490000000
- Zoning: RESIDENTIAL
- Special conditions: Standard
Construction
Type & style
- Home type: SingleFamily
- Architectural style: Ranch/Rambler
- Property subtype: Single Family Residence
Materials
- Brick
- Foundation: Block
Condition
- New construction: No
- Year built: 1967
Utilities & green energy
- Sewer: Other, Public Sewer
- Water: Well
Community & neighborhood
Location
- Region: Harrisburg
- Subdivision: None Available
- Municipality: LOWER PAXTON TWP
Other
Other facts
- Listing agreement: Exclusive Right To Sell
- Listing terms: Cash,Conventional,FHA,VA Loan,PHFA
- Ownership: Fee Simple
Price history
| Date | Event | Price |
|---|---|---|
| 4/15/2025 | Sold | $334,900-1.5%$182/sqft |
Source: | ||
| 3/9/2025 | Pending sale | $339,900$185/sqft |
Source: | ||
| 2/21/2025 | Listed for sale | $339,900$185/sqft |
Source: | ||
Public tax history
| Year | Property taxes | Tax assessment |
|---|---|---|
| 2025 | $4,151 +7.8% | $143,000 |
| 2023 | $3,850 | $143,000 |
| 2022 | $3,850 +0.7% | $143,000 |
Find assessor info on the county website
Neighborhood: Paxtonia
Nearby schools
GreatSchools rating
- 6/10Paxtonia El SchoolGrades: K-5Distance: 0.6 mi
- 6/10Central Dauphin Middle SchoolGrades: 6-8Distance: 2.2 mi
- 5/10Central Dauphin Senior High SchoolGrades: 9-12Distance: 2.7 mi
Schools provided by the listing agent
- High: Central Dauphin
- District: Central Dauphin
Source: Bright MLS. This data may not be complete. We recommend contacting the local school district to confirm school assignments for this home.
Get pre-qualified for a loan
At Zillow Home Loans, we can pre-qualify you in as little as 5 minutes with no impact to your credit score.An equal housing lender. NMLS #10287.
Sell with ease on Zillow
Get a Zillow Showcase℠ listing at no additional cost and you could sell for —faster.
$349,000
2% more+$6,980
With Zillow Showcase(estimated)$355,980
