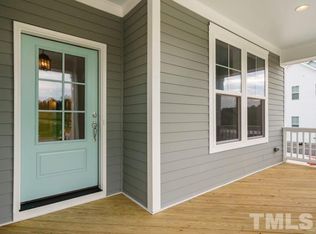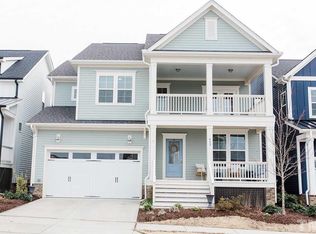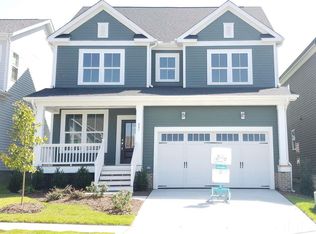Brand new main level living from Garman Homes. With two bedrooms and two full baths downstairs, this layout can easily function as a ranch. Upstairs features two more bedrooms and unfinished storage galore! Or choose to finish off part of the storage as a bonus room. Stunning quartz countertops and beveled subway tile set off an all-white kitchen, which is complimented by double barn doors for a pop of color over the (enormous) pantry. One of the last chances to be walking distance to the Farmhouse!
This property is off market, which means it's not currently listed for sale or rent on Zillow. This may be different from what's available on other websites or public sources.


