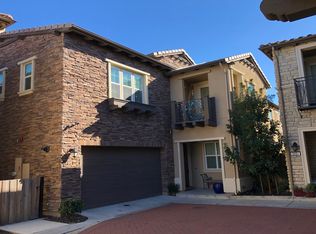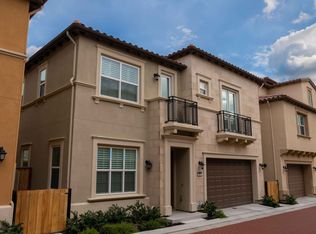Sold for $1,900,000
$1,900,000
429 Silvercrown Way, San Ramon, CA 94582
4beds
2,534sqft
Residential, Single Family Residence
Built in 2017
3,049.2 Square Feet Lot
$1,885,700 Zestimate®
$750/sqft
$4,872 Estimated rent
Home value
$1,885,700
$1.79M - $1.98M
$4,872/mo
Zestimate® history
Loading...
Owner options
Explore your selling options
What's special
First time to market, welcome to this meticulously maintained home is located in highly coveted Gale Ranch. This contemporary home features Tesla solar, plantation shutters, commercial grade water softener, dechlorination system, custom light fixtures & built-in organizers/shelving throughout! This open concept floorplan highlights a desirable downstairs bedroom, full bath & great room with a beautifully appointed kitchen. The kitchen boasts SS appliances, custom cabinetry with built-in drawers for optimal storage, tile backsplash, spacious dining area & oversized island with a separate prep sink equipped with water purifier & bar seating. The primary bedroom suite has a walk-in closet & luxurious ensuite bath boasting 2 sinks, tub & large walk-in shower. The upper level offers 2 secondary bedrooms with a shared hallway bath & versatile loft with wiring for surround speakers, built-in console, built-in bay window seat with underseat storage. The low maintenance backyard features a pergola with paver patio, spacious side yard, fruit trees & automated garden lights with sprinkler system. This property is within walking distance to Bella Vista Elementary & minutes away from top rated San Ramon Valley schools & shopping/dining at Bishop Ranch City Center.
Zillow last checked: 8 hours ago
Listing updated: August 25, 2023 at 09:43am
Listed by:
Khrista Jarvis DRE #01213582 925-856-0782,
Coldwell Banker Realty,
Nicole Jung DRE #01753810 925-984-4000,
Coldwell Banker Realty
Bought with:
Prithi Reddy, DRE #02179776
Keller Williams Realty
Source: CCAR,MLS#: 41030131
Facts & features
Interior
Bedrooms & bathrooms
- Bedrooms: 4
- Bathrooms: 3
- Full bathrooms: 3
Bathroom
- Features: Solid Surface, Split Bath, Stall Shower, Double Vanity, Tub, Window
Kitchen
- Features: Counter - Solid Surface, Dishwasher, Double Oven, Gas Range/Cooktop, Island, Microwave, Refrigerator, Updated Kitchen
Heating
- Zoned
Cooling
- Ceiling Fan(s)
Appliances
- Included: Dishwasher, Double Oven, Gas Range, Microwave, Refrigerator, Tankless Water Heater
- Laundry: Cabinets, Common Area
Features
- Counter - Solid Surface, Updated Kitchen
- Flooring: Tile, Carpet, Other
- Windows: Window Coverings
- Has fireplace: No
- Fireplace features: None
Interior area
- Total structure area: 2,534
- Total interior livable area: 2,534 sqft
Property
Parking
- Total spaces: 2
- Parking features: Direct Access, Garage Door Opener
- Garage spaces: 2
Features
- Levels: Two
- Stories: 2
- Entry location: No Steps to Entry
- Pool features: None
- Fencing: Wood
Lot
- Size: 3,049 sqft
- Features: Level, Back Yard, Landscape Back, Yard Space
Details
- Parcel number: 2227601040
- Special conditions: Standard
Construction
Type & style
- Home type: SingleFamily
- Architectural style: Contemporary
- Property subtype: Residential, Single Family Residence
Materials
- Stone, Stucco
- Foundation: Slab
- Roof: Tile
Condition
- Existing
- New construction: No
- Year built: 2017
Details
- Builder name: Toll Brothers
Utilities & green energy
- Electric: Photovoltaics Seller Owned
Community & neighborhood
Location
- Region: San Ramon
- Subdivision: Gale Ranch
HOA & financial
HOA
- Has HOA: Yes
- HOA fee: $99 monthly
- Amenities included: Greenbelt, Other
- Services included: Common Area Maint, Management Fee, Reserve Fund
- Association name: CALL LISTING AGENT
- Association phone: 925-830-4848
Price history
| Date | Event | Price |
|---|---|---|
| 7/11/2023 | Sold | $1,900,000+1.1%$750/sqft |
Source: | ||
| 6/21/2023 | Pending sale | $1,880,000$742/sqft |
Source: | ||
| 6/13/2023 | Listed for sale | $1,880,000+59.2%$742/sqft |
Source: | ||
| 8/22/2017 | Sold | $1,181,000$466/sqft |
Source: Public Record Report a problem | ||
Public tax history
| Year | Property taxes | Tax assessment |
|---|---|---|
| 2025 | $24,231 +2.3% | $1,938,000 +2% |
| 2024 | $23,688 +39.2% | $1,900,000 +47.1% |
| 2023 | $17,017 +1.3% | $1,291,374 +2% |
Find assessor info on the county website
Neighborhood: 94582
Nearby schools
GreatSchools rating
- 9/10Bella Vista ElementaryGrades: K-5Distance: 0.2 mi
- 8/10Gale Ranch Middle SchoolGrades: 6-8Distance: 1.1 mi
- 10/10Dougherty Valley High SchoolGrades: 9-12Distance: 1.3 mi
Schools provided by the listing agent
- District: San Ramon Valley (925) 552-5500
Source: CCAR. This data may not be complete. We recommend contacting the local school district to confirm school assignments for this home.
Get a cash offer in 3 minutes
Find out how much your home could sell for in as little as 3 minutes with a no-obligation cash offer.
Estimated market value
$1,885,700

