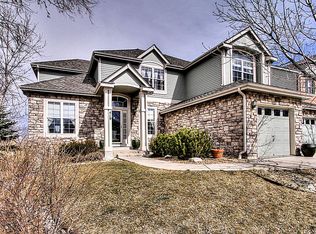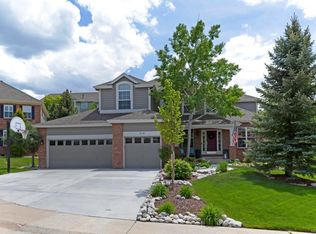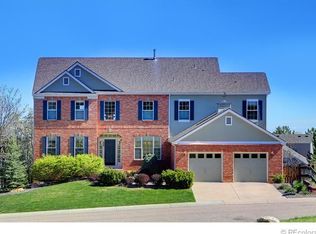Beautiful Remodeled Ranch Home with Walkout Basement, situated on a Quiet Interior lot across from Open Space. 4 Bedrooms, 3 Baths, Finished Basement, 3 Car Attached Garage on Large 0.21 Acres in Desirable Castle Pines North! Welcome Home to a Foyer with Hardwood Flooring flowing through Main Level & into a Sunlit Living Room with Large Windows & 3 Sided Gas Fireplace which adjoins to the Kitchen. Great Open Floorplan in this home. Spacious Dining Room has Crown Molding. Gourmet Kitchen has Slab Granite Counters, Central Island with a Gas Cook top & Breakfast Bar Seating, Stainless Steel appliances includes Double Ovens, Lots of Storage & Counter Space, Large Breakfast Nook with a Slider Access to the Beautifully Updated Back Deck overlooking Landscaped Private Yard; Perfect for those Summertime BBQ's & Relaxing. Walkout Basement features a Stunning Family Room & Kitchenette w Slab Granite; Large usable Space has Slider Access to the Covered Back Patio & Yard. Main Level includes a Study with French Doors and Wood Flooring and a Master Retreat. Spacious Master offers Slider Access to the Deck, Plenty of Space for a Sitting Area, Walk-in Closet & a Luxurious 4 Piece Master Bath with an Large Updated Walk-in Shower. Large Secondary Bedroom is Vaulted, has Bay Windows and Wood Flooring. 4 Piece Bath with Tile Flooring. Enjoy Additional Living Space in the Basement with Game Room, Craft Room with Built-in Desk and Shelves, Guest Bedroom, 4th Bedroom and a 3/4 Bath. Convenient Main Level Laundry Room w Utility Sink, Cabinetry and a Window. South Facing 3 Car Attached Garage is Finished and has an Exterior Access Door. Additional Amenities include 2 Furnaces, New Central A/C (March 2020), High Ceilings, more Space for Expansion & Extra Storage in the unfinished area of the Basement. Club House, Pool & Tennis Courts! Douglas County Schools. Close to Shopping, Restaurants, Elem School, Golf, Parks & Trails. Easy Access to I-25. See Virtual Tour.
This property is off market, which means it's not currently listed for sale or rent on Zillow. This may be different from what's available on other websites or public sources.


