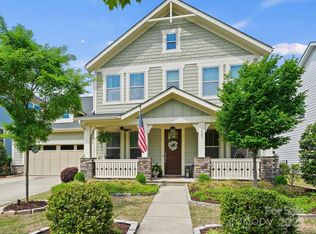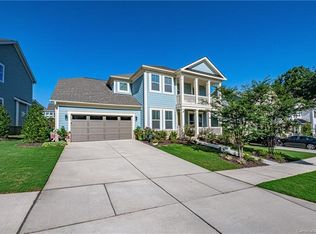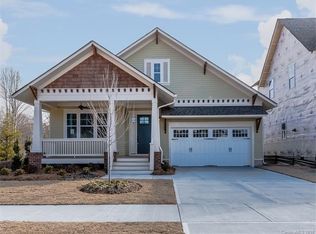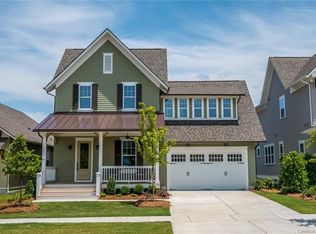Closed
Zestimate®
$850,000
429 Sensibility Cir, Fort Mill, SC 29708
5beds
3,360sqft
Single Family Residence
Built in 2017
0.21 Acres Lot
$850,000 Zestimate®
$253/sqft
$3,556 Estimated rent
Home value
$850,000
$808,000 - $893,000
$3,556/mo
Zestimate® history
Loading...
Owner options
Explore your selling options
What's special
Welcome to the highly sought-after Masons Bend community in Fort Mill, SC!
This stunning 5-bedroom, 3.5-bath home showcases thoughtful design and upscale finishes throughout. The chef’s kitchen is a dream, featuring quartz countertops, a large island, stainless steel appliances, a gas cooktop, wall oven/microwave combo, walk-in pantry, butler’s pantry, and more!
The luxurious primary suite is located on the main level and offers a spa-like retreat with a spacious double walk-in shower and dual vanities. Upstairs, you’ll find a large bonus room (or optional 5th bedroom), along with 3 additional bedrooms and 2 full baths.
Step outside to your private backyard oasis, complete with a covered patio and extended porch—perfect for relaxing or entertaining.
Masons Bend offers top-tier amenities including a clubhouse, resort-style pool, trails, playgrounds, pocket parks, river access, and more!
Zillow last checked: 8 hours ago
Listing updated: October 21, 2025 at 11:49am
Listing Provided by:
Rachael Bryant Rachael.Bryant@theagencyre.com,
The Agency - Charlotte
Bought with:
Carley Brown
Keller Williams South Park
Source: Canopy MLS as distributed by MLS GRID,MLS#: 4279790
Facts & features
Interior
Bedrooms & bathrooms
- Bedrooms: 5
- Bathrooms: 4
- Full bathrooms: 3
- 1/2 bathrooms: 1
- Main level bedrooms: 1
Primary bedroom
- Level: Main
Bedroom s
- Level: Upper
Bedroom s
- Level: Upper
Bedroom s
- Level: Upper
Bathroom full
- Level: Main
Bathroom half
- Level: Main
Bathroom full
- Level: Upper
Other
- Level: Upper
Dining area
- Level: Main
Dining room
- Level: Main
Great room
- Level: Main
Kitchen
- Level: Main
Laundry
- Level: Main
Office
- Level: Main
Heating
- Central
Cooling
- Central Air
Appliances
- Included: Dishwasher, Disposal, Gas Cooktop, Microwave, Refrigerator, Wall Oven
- Laundry: Laundry Room, Main Level
Features
- Built-in Features, Drop Zone, Kitchen Island, Open Floorplan, Walk-In Closet(s), Walk-In Pantry
- Flooring: Carpet, Tile, Wood
- Has basement: No
- Attic: Pull Down Stairs
- Fireplace features: Gas, Great Room
Interior area
- Total structure area: 3,360
- Total interior livable area: 3,360 sqft
- Finished area above ground: 3,360
- Finished area below ground: 0
Property
Parking
- Total spaces: 2
- Parking features: Driveway, Attached Garage, Garage on Main Level
- Attached garage spaces: 2
- Has uncovered spaces: Yes
Features
- Levels: Two
- Stories: 2
- Patio & porch: Covered, Front Porch, Patio, Rear Porch
- Pool features: Community
- Fencing: Back Yard
- Waterfront features: Paddlesport Launch Site
- Body of water: Catawba River
Lot
- Size: 0.21 Acres
- Features: Corner Lot, Private
Details
- Parcel number: 0203001157
- Zoning: RES
- Special conditions: Standard
Construction
Type & style
- Home type: SingleFamily
- Architectural style: Traditional
- Property subtype: Single Family Residence
Materials
- Fiber Cement
- Foundation: Slab
Condition
- New construction: No
- Year built: 2017
Details
- Builder name: Fielding Homes
Utilities & green energy
- Sewer: Public Sewer
- Water: City
Community & neighborhood
Community
- Community features: Clubhouse, Fitness Center, Picnic Area, Playground, Sidewalks, Street Lights, Walking Trails
Location
- Region: Fort Mill
- Subdivision: Masons Bend
HOA & financial
HOA
- Has HOA: Yes
- HOA fee: $330 quarterly
- Association name: CAMS
- Association phone: 704-731-5560
Other
Other facts
- Listing terms: Cash,Conventional,VA Loan
- Road surface type: Concrete, Paved
Price history
| Date | Event | Price |
|---|---|---|
| 10/20/2025 | Sold | $850,000+0%$253/sqft |
Source: | ||
| 8/1/2025 | Listed for sale | $849,900+41.6%$253/sqft |
Source: | ||
| 4/15/2021 | Sold | $600,000+34.5%$179/sqft |
Source: | ||
| 12/4/2017 | Sold | $446,050$133/sqft |
Source: Public Record Report a problem | ||
Public tax history
| Year | Property taxes | Tax assessment |
|---|---|---|
| 2025 | -- | $26,294 +15% |
| 2024 | $5,550 +2.3% | $22,864 |
| 2023 | $5,427 +3% | $22,864 |
Find assessor info on the county website
Neighborhood: 29708
Nearby schools
GreatSchools rating
- 9/10Kings Town ElementaryGrades: PK-5Distance: 0.2 mi
- 6/10Banks Trail MiddleGrades: 6-8Distance: 2.4 mi
- 9/10Catawba Ridge High SchoolGrades: 9-12Distance: 3.1 mi
Schools provided by the listing agent
- Elementary: Kings Town
- Middle: Banks Trail
- High: Catawba Ridge
Source: Canopy MLS as distributed by MLS GRID. This data may not be complete. We recommend contacting the local school district to confirm school assignments for this home.
Get a cash offer in 3 minutes
Find out how much your home could sell for in as little as 3 minutes with a no-obligation cash offer.
Estimated market value
$850,000
Get a cash offer in 3 minutes
Find out how much your home could sell for in as little as 3 minutes with a no-obligation cash offer.
Estimated market value
$850,000



