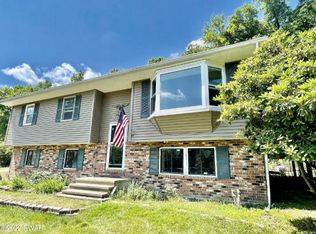Sold for $950,000 on 09/11/24
$950,000
429 Sawkill Rd, Milford, PA 18337
4beds
2,704sqft
Single Family Residence
Built in 1960
16.75 Acres Lot
$1,031,400 Zestimate®
$351/sqft
$3,390 Estimated rent
Home value
$1,031,400
$866,000 - $1.23M
$3,390/mo
Zestimate® history
Loading...
Owner options
Explore your selling options
What's special
PRIME LOCATION OPPORTUNITY WITH ENDLESS BEAUTY, PRIVATE POND, BARN, GREEN HOUSE, LOW TAXES, AND PRIVATE GUEST SUITE! UPGRADES THROUGHOUT! ONE OF A KIND PROPERTY JUST OUTSIDE OF DESIRABLE DOWNTOWN HISTORIC MILFORD! Welcome HOME to this extraordinary equestrian farmhouse estate, seamlessly blending the beauty of the outdoors with refined elegance. Situated on an expansive 16.75-acre property, this upscale farm exudes exclusivity with its pristine white fencing & magnificent stone walls, offering a true escape to the countryside. The meticulously maintained grounds are a testament to the property's allure, featuring an imported Hartley Victorian Green House, delightful gazebo, serene pond with graceful fountain, meticulously manicured gardens, flourishing fruit trees, & a balcony overlooking the magnificent 8-stall barn & riding circle. Every aspect of the estate has been thoughtfully designed. The renovated rustic home showcases slate floors, hardwoods, cathedral ceilings, gourmet kitchen & so much more. Nearby downtown Milford offers tons of dining and shopping options as well as live theater, hiking, waterfalls, breweries, and more! Schedule your private showing today after take the 3D Virtual Tour!
Zillow last checked: 8 hours ago
Listing updated: September 11, 2024 at 09:40am
Listed by:
Lisa McAteer 973-903-6936,
Keller Williams RE 402 Broad
Bought with:
Lisa McAteer, RS344103
Keller Williams RE 402 Broad
Kyle Hickey, RS365577
Keller Williams RE 402 Broad
Source: PWAR,MLS#: PW231835
Facts & features
Interior
Bedrooms & bathrooms
- Bedrooms: 4
- Bathrooms: 4
- Full bathrooms: 4
Primary bedroom
- Area: 221
- Dimensions: 13 x 17
Bedroom 2
- Area: 168
- Dimensions: 12 x 14
Bedroom 3
- Area: 144
- Dimensions: 12 x 12
Bedroom 4
- Area: 90
- Dimensions: 10 x 9
Bedroom 5
- Area: 144
- Dimensions: 12 x 12
Primary bathroom
- Area: 112
- Dimensions: 8 x 14
Bathroom 2
- Area: 48
- Dimensions: 8 x 6
Bathroom 3
- Area: 40
- Dimensions: 5 x 8
Bathroom 4
- Area: 35
- Dimensions: 7 x 5
Bonus room
- Description: Entry Room
- Area: 176
- Dimensions: 11 x 16
Bonus room
- Description: Sitting Room
- Area: 143
- Dimensions: 11 x 13
Dining room
- Area: 187
- Dimensions: 11 x 17
Kitchen
- Area: 418
- Dimensions: 19 x 22
Kitchen
- Area: 40
- Dimensions: 5 x 8
Living room
- Area: 330
- Dimensions: 15 x 22
Heating
- Baseboard, Oil, Hot Water
Cooling
- Ceiling Fan(s), Wall Unit(s)
Appliances
- Included: Built-In Electric Oven, Washer, Refrigerator, Dishwasher, Dryer
Features
- Cathedral Ceiling(s), Second Kitchen, Walk-In Closet(s), Open Floorplan, Kitchen Island, In-Law Floorplan, Eat-in Kitchen
- Flooring: Carpet, Tile, Laminate, Hardwood
- Basement: Unfinished
- Has fireplace: Yes
- Fireplace features: Living Room, Wood Burning, Stone
Interior area
- Total structure area: 3,512
- Total interior livable area: 2,704 sqft
- Finished area above ground: 2,424
- Finished area below ground: 808
Property
Parking
- Total spaces: 3
- Parking features: Detached, Paved, Garage, Driveway
- Garage spaces: 3
- Has uncovered spaces: Yes
Features
- Levels: One
- Stories: 1
- Patio & porch: Deck, Patio
- Exterior features: Other
- Fencing: Fenced
- Waterfront features: Waterfront
- Body of water: Private Pond
Lot
- Size: 16.75 Acres
- Features: Orchard(s)
Details
- Additional structures: Barn(s), Storage, Shed(s), Second Residence, Other, Outbuilding, Guest House, Greenhouse
- Parcel number: 111.000104 018853
- Zoning description: Residential
- Horses can be raised: Yes
Construction
Type & style
- Home type: SingleFamily
- Architectural style: Farmhouse
- Property subtype: Single Family Residence
Materials
- Stone, Wood Siding
- Roof: Asphalt
Condition
- New construction: No
- Year built: 1960
Utilities & green energy
- Sewer: Septic Tank
- Water: Well
Community & neighborhood
Community
- Community features: None, Stable(s)
Location
- Region: Milford
- Subdivision: None
Other
Other facts
- Listing terms: Cash,VA Loan,FHA,Conventional
- Road surface type: Paved
Price history
| Date | Event | Price |
|---|---|---|
| 9/11/2024 | Sold | $950,000-4.5%$351/sqft |
Source: | ||
| 8/12/2024 | Pending sale | $995,000$368/sqft |
Source: | ||
| 6/13/2024 | Price change | $995,000-16.7%$368/sqft |
Source: | ||
| 1/30/2024 | Listed for sale | $1,195,000$442/sqft |
Source: | ||
| 12/1/2023 | Listing removed | -- |
Source: | ||
Public tax history
| Year | Property taxes | Tax assessment |
|---|---|---|
| 2025 | $2,053 +4.7% | $12,980 |
| 2024 | $1,961 +1.5% | $12,980 |
| 2023 | $1,932 +2.7% | $12,980 |
Find assessor info on the county website
Neighborhood: 18337
Nearby schools
GreatSchools rating
- 8/10Shohola El SchoolGrades: K-5Distance: 3.5 mi
- 6/10Delaware Valley Middle SchoolGrades: 6-8Distance: 6.7 mi
- 10/10Delaware Valley High SchoolGrades: 9-12Distance: 3.2 mi

Get pre-qualified for a loan
At Zillow Home Loans, we can pre-qualify you in as little as 5 minutes with no impact to your credit score.An equal housing lender. NMLS #10287.
Sell for more on Zillow
Get a free Zillow Showcase℠ listing and you could sell for .
$1,031,400
2% more+ $20,628
With Zillow Showcase(estimated)
$1,052,028