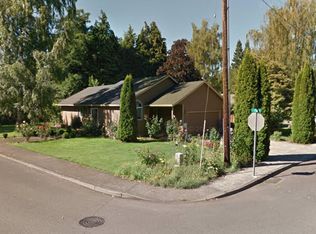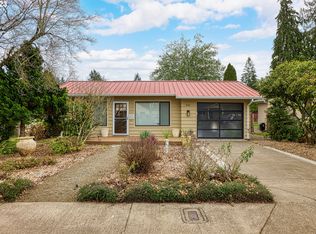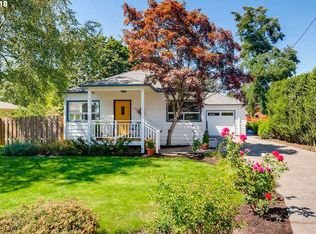Welcome to your first home! This 2 bed/1 bath home is amazingly spacious with a great kitchen and extra storage in the pantry area. The large and charming backyard makes it a delight to entertain family and friends to a delicious barbecue, or a game of catch or soccer with the kids. There is even a shed for all your tools and a very nice garage to store your bigger toys. All this home needs is you!
This property is off market, which means it's not currently listed for sale or rent on Zillow. This may be different from what's available on other websites or public sources.


