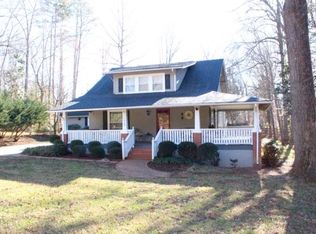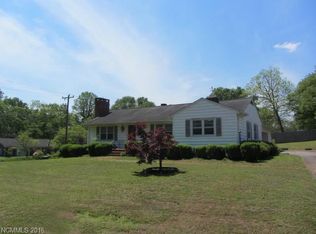Twin Oaks is a historical Rutherfordton home full of grace and charm. The home is reported to have been a retreat for Andy Griffith when he visited his friend in Rutherfordton. It sits gracefully on approx 4.37 ac with a covered and heated pool, walking trail and patio areas for entertaining. The main level features a formal LR and DR, sunroom, kitchen and butler's pantry and greenhouse. There is a master suite on the 1st floor that is currently being used as a den and office space. On the 2nd level there is a sitting area, 3 bedrooms and 3 full baths. The separate guest quarters with living and kitchen area, bedroom, and bathroom. The home's historical integrity has been respected through careful restoration of floorings, staircases, landings, fireplaces, and much more. The property is located approx 10 min from TIEC and close to all medical and municipal amenities such as parks and walking trails, restaurants and grocery stores, Rutherford Regional and multiple physician practices.
This property is off market, which means it's not currently listed for sale or rent on Zillow. This may be different from what's available on other websites or public sources.

