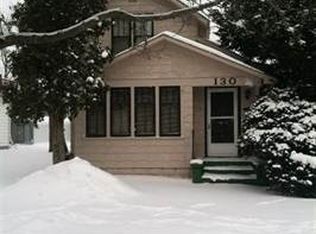Sold for $169,000
$169,000
429 S Mill St, Reed City, MI 49677
4beds
1,739sqft
Single Family Residence
Built in 1940
4,791.6 Square Feet Lot
$172,300 Zestimate®
$97/sqft
$1,531 Estimated rent
Home value
$172,300
Estimated sales range
Not available
$1,531/mo
Zestimate® history
Loading...
Owner options
Explore your selling options
What's special
Beautifully updated 4-bedroom, 2-bath home in the heart of Reed City! This charming residence offers the perfect blend of character and modern comfort with its original hardwood floors and fresh updates. Enjoy convenient main-floor living with a primary bedroom, full bath, and laundry, plus three additional bedrooms upstairs. Recent improvements include a new asphalt shingle roof and select new flooring throughout. The spacious living room leads to a practical eat-in kitchen, with versatile bonus room that could serve as dining room or additional bedroom. Situated on a generous lot with 1-car garage, just blocks from downtown and easy access to US-131 and US-10!
Zillow last checked: 8 hours ago
Listing updated: May 15, 2025 at 07:57pm
Listed by:
Brad Fall Home:231-388-2859,
ERA Greater North Properties 231-779-8088
Bought with:
Non Member Office
NON-MLS MEMBER OFFICE
Source: NGLRMLS,MLS#: 1930036
Facts & features
Interior
Bedrooms & bathrooms
- Bedrooms: 4
- Bathrooms: 2
- Full bathrooms: 1
- 3/4 bathrooms: 1
- Main level bathrooms: 1
Primary bedroom
- Dimensions: 13.25 x 11.58
Primary bathroom
- Features: Shared
Dining room
- Level: Main
- Dimensions: 9.5 x 13.33
Kitchen
- Level: Main
- Dimensions: 15.08 x 13.33
Living room
- Level: Main
- Dimensions: 24.92 x 15.33
Heating
- Forced Air, Natural Gas
Appliances
- Included: Washer, Dryer
- Laundry: Main Level
Features
- Entrance Foyer, Mud Room
- Basement: Partial,Unfinished
- Has fireplace: No
- Fireplace features: None
Interior area
- Total structure area: 1,739
- Total interior livable area: 1,739 sqft
- Finished area above ground: 1,739
- Finished area below ground: 0
Property
Parking
- Total spaces: 1
- Parking features: Detached, Gravel, Dirt
- Garage spaces: 1
Accessibility
- Accessibility features: None
Features
- Levels: One and One Half
- Stories: 1
- Patio & porch: Covered
- Exterior features: Sidewalk, Garden
- Waterfront features: None
Lot
- Size: 4,791 sqft
- Features: Level, Subdivided
Details
- Additional structures: None
- Parcel number: 5226103000
- Zoning description: Residential
Construction
Type & style
- Home type: SingleFamily
- Property subtype: Single Family Residence
Materials
- Frame, Vinyl Siding
- Roof: Asphalt
Condition
- New construction: No
- Year built: 1940
Utilities & green energy
- Sewer: Public Sewer
- Water: Public
Community & neighborhood
Community
- Community features: None
Location
- Region: Reed City
- Subdivision: 2nd Sub Blk 1 Bittners 2nd
HOA & financial
HOA
- Services included: None
Other
Other facts
- Listing agreement: Exclusive Right Sell
- Price range: $169K - $169K
- Listing terms: Conventional,Cash
- Ownership type: Private Owner
- Road surface type: Concrete
Price history
| Date | Event | Price |
|---|---|---|
| 5/15/2025 | Sold | $169,000$97/sqft |
Source: | ||
| 4/30/2025 | Pending sale | $169,000$97/sqft |
Source: | ||
| 1/10/2025 | Listed for sale | $169,000$97/sqft |
Source: | ||
Public tax history
| Year | Property taxes | Tax assessment |
|---|---|---|
| 2025 | $1,894 +5.8% | $60,700 +12.4% |
| 2024 | $1,790 0% | $54,000 +16.6% |
| 2023 | $1,790 +7.2% | $46,300 +11.8% |
Find assessor info on the county website
Neighborhood: 49677
Nearby schools
GreatSchools rating
- 5/10G.T. Norman Elementary SchoolGrades: PK-4Distance: 0.3 mi
- 6/10Reed City Middle SchoolGrades: 5-8Distance: 0.5 mi
- 5/10Reed City High SchoolGrades: 9-12Distance: 0.5 mi
Schools provided by the listing agent
- District: Reed City Area Public Schools
Source: NGLRMLS. This data may not be complete. We recommend contacting the local school district to confirm school assignments for this home.

Get pre-qualified for a loan
At Zillow Home Loans, we can pre-qualify you in as little as 5 minutes with no impact to your credit score.An equal housing lender. NMLS #10287.
