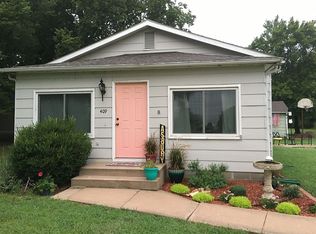Welcome to this updated 4 bedroom, 4 bath home, on a secluded 3.6 acres in Cheney. As you walk inside, youll immediately notice the open floor plan, neutral dcor, and beautiful hard wood flooring. Part of this open plan includes a two-way gas fireplace which is open to the living room, dining room, and kitchen. The large open kitchen has beautiful oak cabinets, a wine rack, pantry, tile backsplash, eating bar and desk. Appliances are also included for the move in convenience. The Master bedroom has a coffered ceiling, walk-in closet with built in shelving, and a completely redone Master bath. The updated Master bath includes a separate Jacuzzi tub and shower, brand new tile floor, and new lighting. This home has a main level laundry room which includes a sink, built-in ironing board, and built-in wood cabinets. Downstairs is a full-finished basement, with 2 bedrooms, 1 bath, a large family room which includes a wet bar, and a game room thats perfect for fun evenings with the family. This home has been recently updated with new light fixtures and hardware throughout. Outside, youll love entertaining on the large, covered, wood deck, as you look out over 3.6 acres of a beautiful lawn on a sprinkler system with well water. The many beautiful trees that surround the property, give it the peaceful privacy that you prefer. This home has such beautiful curb appeal due to the nicely manicured lawn, landscaping, and attractive stone accented exterior. While only 15 minutes from Wichita, youll still feel all the benefits of country living. This secluded paradise wont last long, hurry and call!
This property is off market, which means it's not currently listed for sale or rent on Zillow. This may be different from what's available on other websites or public sources.
