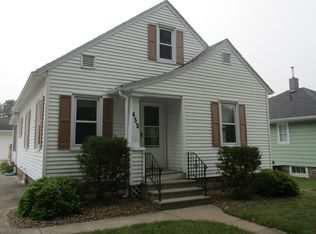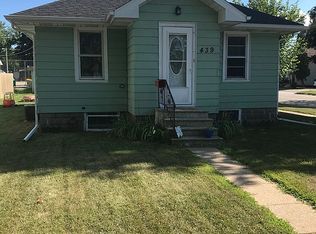Closed
Zestimate®
$310,000
429 S 1st St, La Crescent, MN 55947
3beds
1,964sqft
Townhouse Side x Side
Built in 1989
4,791.6 Square Feet Lot
$310,000 Zestimate®
$158/sqft
$1,923 Estimated rent
Home value
$310,000
Estimated sales range
Not available
$1,923/mo
Zestimate® history
Loading...
Owner options
Explore your selling options
What's special
What a great property. No outside maintenance, lawn mowing, snow removal or yard work. Awesome location that is close to downtown but still in the housing neighborhood. Fresh paint throughout with new counters and carpet. Stair lift included and a one car 13x22 attached garage with breezeway from house. Call today. This two/three bedroom, two bath townhome will move quickly.
Zillow last checked: 8 hours ago
Listing updated: October 10, 2025 at 10:43am
Listed by:
Pete Peterson 507-452-1995,
Edina Realty, Inc.
Bought with:
NON-RMLS
Non-MLS
Source: NorthstarMLS as distributed by MLS GRID,MLS#: 6778506
Facts & features
Interior
Bedrooms & bathrooms
- Bedrooms: 3
- Bathrooms: 2
- Full bathrooms: 2
Bedroom 1
- Level: Main
- Area: 168 Square Feet
- Dimensions: 12x14
Bedroom 2
- Level: Main
- Area: 144 Square Feet
- Dimensions: 12x12
Family room
- Level: Lower
- Area: 504 Square Feet
- Dimensions: 14x36
Kitchen
- Level: Main
- Area: 160 Square Feet
- Dimensions: 10x16
Living room
- Level: Main
- Area: 260 Square Feet
- Dimensions: 20x13
Heating
- Forced Air
Cooling
- Central Air
Appliances
- Included: Cooktop, Dishwasher, Disposal, Dryer, Exhaust Fan, Microwave, Refrigerator, Washer
Features
- Basement: Finished,Full
- Has fireplace: No
Interior area
- Total structure area: 1,964
- Total interior livable area: 1,964 sqft
- Finished area above ground: 1,064
- Finished area below ground: 900
Property
Parking
- Total spaces: 1
- Parking features: Attached, Asphalt, Garage Door Opener
- Attached garage spaces: 1
- Has uncovered spaces: Yes
- Details: Garage Dimensions (13x24), Garage Door Height (8), Garage Door Width (9)
Accessibility
- Accessibility features: Stair Lift
Features
- Levels: One
- Stories: 1
- Patio & porch: Patio
- Fencing: None
Lot
- Size: 4,791 sqft
- Dimensions: 31 x 75 x 31 x 75
- Features: Many Trees
Details
- Foundation area: 1064
- Parcel number: R250371000
- Zoning description: Residential-Single Family
Construction
Type & style
- Home type: Townhouse
- Property subtype: Townhouse Side x Side
- Attached to another structure: Yes
Materials
- Vinyl Siding, Frame
- Roof: Asphalt
Condition
- Age of Property: 36
- New construction: No
- Year built: 1989
Utilities & green energy
- Electric: Circuit Breakers
- Gas: Natural Gas
- Sewer: City Sewer/Connected
- Water: City Water/Connected
Community & neighborhood
Location
- Region: La Crescent
- Subdivision: Apple Country Twnhs Adtn
HOA & financial
HOA
- Has HOA: Yes
- HOA fee: $125 monthly
- Services included: Maintenance Structure, Lawn Care, Maintenance Grounds, Snow Removal
- Association name: Apple Country Town House Association
- Association phone: 608-790-5375
Price history
| Date | Event | Price |
|---|---|---|
| 10/10/2025 | Sold | $310,000$158/sqft |
Source: | ||
| 9/15/2025 | Pending sale | $310,000$158/sqft |
Source: | ||
| 8/28/2025 | Listed for sale | $310,000+10.8%$158/sqft |
Source: | ||
| 6/20/2023 | Sold | $279,900$143/sqft |
Source: | ||
| 5/23/2023 | Pending sale | $279,900$143/sqft |
Source: | ||
Public tax history
| Year | Property taxes | Tax assessment |
|---|---|---|
| 2024 | $3,166 +21% | $206,200 |
| 2023 | $2,616 +0.6% | -- |
| 2022 | $2,600 +5.3% | -- |
Find assessor info on the county website
Neighborhood: 55947
Nearby schools
GreatSchools rating
- 7/10Lacrescent-Hokah Elementary SchoolGrades: PK-4Distance: 0.2 mi
- 5/10Lacrescent-Hokah Middle SchoolGrades: 5-8Distance: 0.9 mi
- 7/10Lacrescent Senior High SchoolGrades: 9-12Distance: 0.9 mi
Get pre-qualified for a loan
At Zillow Home Loans, we can pre-qualify you in as little as 5 minutes with no impact to your credit score.An equal housing lender. NMLS #10287.

