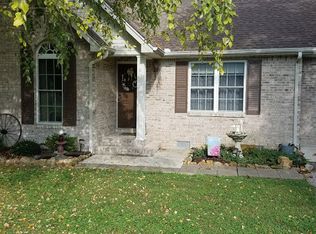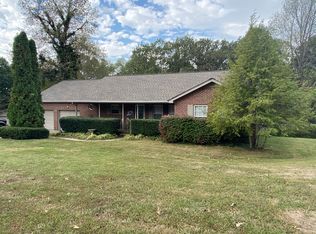Closed
$465,000
429 Rivendell Rd, Woodbury, TN 37190
3beds
2,702sqft
Single Family Residence, Residential
Built in 1998
1.97 Acres Lot
$463,500 Zestimate®
$172/sqft
$2,602 Estimated rent
Home value
$463,500
Estimated sales range
Not available
$2,602/mo
Zestimate® history
Loading...
Owner options
Explore your selling options
What's special
Charming Home on 1.97 Acres – Private Cul-de-Sac Location! Welcome to 429 Rivendell Rd, a beautifully maintained 3-bedroom, 2.5-bath home with a spacious den/rec room. Nestled on a serene 1.92-acre lot, this home offers a peaceful retreat with a tree-lined backyard and a large deck—perfect for relaxing or entertaining.Thoughtfully updated for comfort and convenience, this home features a new roof (2018), HVAC system (2022), gas water heater (2018), and a newer refrigerator (2019). Inside, enjoy fresh interior paint, hardwood laminate flooring in the kitchen, dining, laundry, and half-bath (2019), along with newer carpet in the living room (2019) and primary bedroom (2021). The cozy den boasts a refurbished fireplace, complete with a re-bricked firebox, updated flue system, and a new chimney cap (2020). Exterior updates include new front porch railing and posts (2024), raised front steps and concrete slab (2024 – porch only), and updated deck boards (2021-2022). Don’t miss out on this spacious and private home in a peaceful setting
Zillow last checked: 8 hours ago
Listing updated: May 15, 2025 at 03:43pm
Listing Provided by:
Trish Hamilton 615-504-0277,
Benchmark Realty, LLC
Bought with:
Kristy Daniell, 360818
Dutton Real Estate Group
Source: RealTracs MLS as distributed by MLS GRID,MLS#: 2812630
Facts & features
Interior
Bedrooms & bathrooms
- Bedrooms: 3
- Bathrooms: 3
- Full bathrooms: 2
- 1/2 bathrooms: 1
- Main level bedrooms: 1
Bedroom 1
- Features: Suite
- Level: Suite
- Area: 255 Square Feet
- Dimensions: 17x15
Bedroom 2
- Area: 176 Square Feet
- Dimensions: 16x11
Bedroom 3
- Area: 143 Square Feet
- Dimensions: 13x11
Den
- Area: 580 Square Feet
- Dimensions: 20x29
Dining room
- Features: Combination
- Level: Combination
- Area: 160 Square Feet
- Dimensions: 16x10
Kitchen
- Area: 128 Square Feet
- Dimensions: 8x16
Living room
- Area: 336 Square Feet
- Dimensions: 24x14
Heating
- Central
Cooling
- Central Air, Electric
Appliances
- Included: Electric Oven, Cooktop, Dishwasher, Microwave, Refrigerator
Features
- Bookcases, Ceiling Fan(s), Extra Closets, High Speed Internet
- Flooring: Carpet, Laminate, Tile
- Basement: Finished
- Number of fireplaces: 1
- Fireplace features: Recreation Room, Wood Burning
Interior area
- Total structure area: 2,702
- Total interior livable area: 2,702 sqft
- Finished area above ground: 1,351
- Finished area below ground: 1,351
Property
Parking
- Total spaces: 6
- Parking features: Attached
- Attached garage spaces: 2
- Uncovered spaces: 4
Features
- Levels: Two
- Stories: 2
- Patio & porch: Porch, Covered, Deck
Lot
- Size: 1.97 Acres
- Features: Cul-De-Sac, Level, Sloped
Details
- Additional structures: Storage Building
- Parcel number: 058 05000 000
- Special conditions: Standard
Construction
Type & style
- Home type: SingleFamily
- Property subtype: Single Family Residence, Residential
Materials
- Brick, Vinyl Siding
- Roof: Asphalt
Condition
- New construction: No
- Year built: 1998
Utilities & green energy
- Sewer: Septic Tank
- Water: Public
- Utilities for property: Water Available
Community & neighborhood
Location
- Region: Woodbury
- Subdivision: Volunteer View Section Ii
Price history
| Date | Event | Price |
|---|---|---|
| 5/15/2025 | Sold | $465,000-3%$172/sqft |
Source: | ||
| 5/7/2025 | Pending sale | $479,500$177/sqft |
Source: | ||
| 4/23/2025 | Contingent | $479,500$177/sqft |
Source: | ||
| 4/2/2025 | Listed for sale | $479,500+138.6%$177/sqft |
Source: | ||
| 2/19/2015 | Sold | $201,000-4.2%$74/sqft |
Source: | ||
Public tax history
| Year | Property taxes | Tax assessment |
|---|---|---|
| 2025 | $1,346 +1.9% | $82,800 |
| 2024 | $1,321 +4.7% | $82,800 |
| 2023 | $1,262 +3.7% | $82,800 +67.4% |
Find assessor info on the county website
Neighborhood: 37190
Nearby schools
GreatSchools rating
- NAWoodland Elementary SchoolGrades: PK-8Distance: 4.4 mi
- 3/10Cannon County High SchoolGrades: 9-12Distance: 3.2 mi
Schools provided by the listing agent
- Elementary: Cannon South Elementary School
- Middle: Cannon County Middle School
- High: Cannon County High School
Source: RealTracs MLS as distributed by MLS GRID. This data may not be complete. We recommend contacting the local school district to confirm school assignments for this home.

Get pre-qualified for a loan
At Zillow Home Loans, we can pre-qualify you in as little as 5 minutes with no impact to your credit score.An equal housing lender. NMLS #10287.
Sell for more on Zillow
Get a free Zillow Showcase℠ listing and you could sell for .
$463,500
2% more+ $9,270
With Zillow Showcase(estimated)
$472,770
