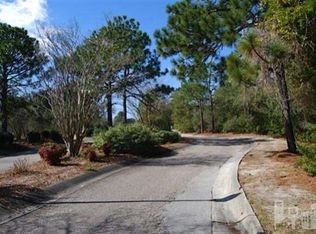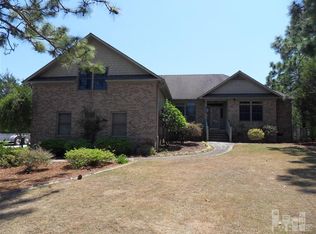Sold for $555,000
$555,000
429 Rivage Promenade, Wilmington, NC 28412
4beds
2,888sqft
Single Family Residence
Built in 1988
0.46 Acres Lot
$564,100 Zestimate®
$192/sqft
$3,080 Estimated rent
Home value
$564,100
$525,000 - $609,000
$3,080/mo
Zestimate® history
Loading...
Owner options
Explore your selling options
What's special
Wonderful home is the Beau Rivage Golf community. A must see!
Zillow last checked: 8 hours ago
Listing updated: July 16, 2025 at 09:46am
Listed by:
Joshua H Pierce 910-297-1073,
Realty ONE Group Dockside North,
Aaron Bishop 910-297-5912,
Realty ONE Group Dockside North
Bought with:
Joshua H Pierce, 244503
Realty ONE Group Dockside North
Source: Hive MLS,MLS#: 100511678 Originating MLS: Brunswick County Association of Realtors
Originating MLS: Brunswick County Association of Realtors
Facts & features
Interior
Bedrooms & bathrooms
- Bedrooms: 4
- Bathrooms: 3
- Full bathrooms: 2
- 1/2 bathrooms: 1
Primary bedroom
- Level: Non Primary Living Area
Dining room
- Features: Formal
Heating
- Heat Pump, Electric
Cooling
- Heat Pump
Features
- Walk-in Closet(s), Entrance Foyer, Pantry, Walk-In Closet(s)
Interior area
- Total structure area: 2,888
- Total interior livable area: 2,888 sqft
Property
Parking
- Total spaces: 2
- Parking features: Off Street, Paved
Features
- Levels: Two
- Stories: 2
- Patio & porch: Deck
- Fencing: Back Yard
Lot
- Size: 0.46 Acres
- Dimensions: 125 x 92 x 31 x 48 x 96 x 186
Details
- Parcel number: R07812001017000
- Zoning: R-15
- Special conditions: Standard
Construction
Type & style
- Home type: SingleFamily
- Property subtype: Single Family Residence
Materials
- Wood Siding
- Foundation: Crawl Space
- Roof: Architectural Shingle
Condition
- New construction: No
- Year built: 1988
Utilities & green energy
- Utilities for property: Sewer Connected, Water Connected
Community & neighborhood
Location
- Region: Wilmington
- Subdivision: Beau Rivage Plantation
HOA & financial
HOA
- Has HOA: No
- HOA fee: $566 monthly
- Amenities included: Maintenance Common Areas, Street Lights
- Association name: Beau Rivage HOA
Other
Other facts
- Listing agreement: Exclusive Right To Sell
- Listing terms: Cash,Conventional
- Road surface type: Paved
Price history
| Date | Event | Price |
|---|---|---|
| 7/15/2025 | Sold | $555,000-5.8%$192/sqft |
Source: | ||
| 6/5/2025 | Pending sale | $589,000$204/sqft |
Source: | ||
| 6/5/2025 | Listed for sale | $589,000+12.2%$204/sqft |
Source: | ||
| 2/23/2023 | Sold | $525,000-4.5%$182/sqft |
Source: | ||
| 1/16/2023 | Pending sale | $550,000$190/sqft |
Source: | ||
Public tax history
| Year | Property taxes | Tax assessment |
|---|---|---|
| 2025 | $2,027 +20.2% | $516,100 +67.2% |
| 2024 | $1,686 +1.7% | $308,600 +1.4% |
| 2023 | $1,658 -1.4% | $304,400 -0.5% |
Find assessor info on the county website
Neighborhood: 28412
Nearby schools
GreatSchools rating
- 10/10Heyward C Bellamy ElementaryGrades: K-5Distance: 0.6 mi
- 7/10Charles P Murray MiddleGrades: 6-8Distance: 1.1 mi
- 5/10Eugene Ashley HighGrades: 9-12Distance: 1 mi
Schools provided by the listing agent
- Elementary: Bellamy
- Middle: Murray
- High: Ashley
Source: Hive MLS. This data may not be complete. We recommend contacting the local school district to confirm school assignments for this home.
Get pre-qualified for a loan
At Zillow Home Loans, we can pre-qualify you in as little as 5 minutes with no impact to your credit score.An equal housing lender. NMLS #10287.
Sell with ease on Zillow
Get a Zillow Showcase℠ listing at no additional cost and you could sell for —faster.
$564,100
2% more+$11,282
With Zillow Showcase(estimated)$575,382

