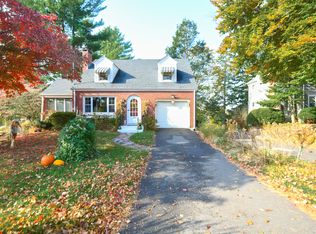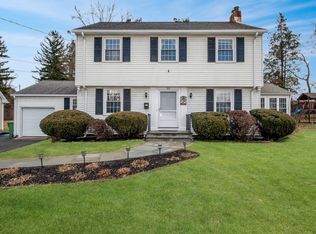A house like this doesn't come around very often. There is plenty of room for all of you to have your own special getaway spot as well as room for your hobbies and passions to take off and still be kept neatly tucked away. This is an older home that has been modernized but yet the original woodwork has been enhanced and added too. The back of the house has two sets of French doors and large beautiful windows that all overlook the lovingly cared for Perennial gardens. Sit back and watch the color explosions throughout the Spring and summer. There are four solid bedrooms and there could easily be a fifth if that is needed. Full Bathrooms on each level and the basement has a half bath as well. The original part of the first floor has a formal dining room with built in hutch and a front parlor/library with handsome custom made book shelves made to match the original woodwork in the home. The newer part of the house is open with vaulted ceilings and lots of light streaming thru! Circular driveway in front, Beautiful inviting front porch, expansive back deck, inground pool and fish pond with waterfall add to the features of this lovely home. The second floor has not been updated like the first floor so it is the perfect opportunity for you to truly make it your own. Built ins, walk up attic and walk out basement add loads of storage and workshop space. Home warranty will be offered on this home! Agent related. HIGHEST AND BEST IS REQUESTED BY FRIDAY, MAY 27TH AT 5PM Inground pool was just opened and still working on clearing it up so its not looking its best just yet!
This property is off market, which means it's not currently listed for sale or rent on Zillow. This may be different from what's available on other websites or public sources.

