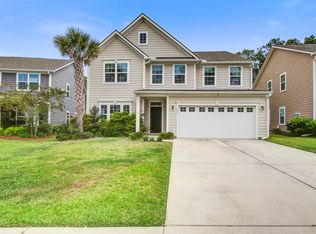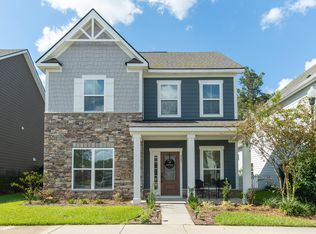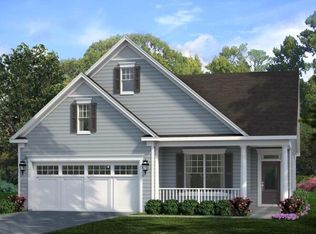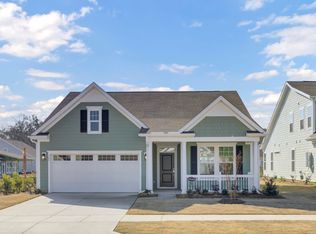Closed
$420,000
429 Ribbon Rd, Summerville, SC 29483
5beds
2,789sqft
Single Family Residence
Built in 2021
6,098.4 Square Feet Lot
$432,800 Zestimate®
$151/sqft
$2,806 Estimated rent
Home value
$432,800
$411,000 - $459,000
$2,806/mo
Zestimate® history
Loading...
Owner options
Explore your selling options
What's special
Beautiful Elle (H) floorplan located in the The Ponds subdivision showcases open design, first floor owners retreat, and a flex space that can be utilized as a dining room, office or bonus room as well as a bonus loft upstairs. Owners added solar panels, gazebo, and an extended stone stamped patio. The solar panels are already generating significant savings. Highest monthly electric bill was $14 when the temp's were unusually in the 100''s.Screened in porch which many homes don't have, overlooks the generous .14 acres with fenced back yard. Built in 2021 and still in impeccable condition. Also noteworthy: Cement plank exterior, luxury vinyl plank flooring, tankless water heater, 2 car attached garage, ''x'' zone not requiring flood insurance, and 5 bedrooms with 2.5 baths Kitchen is completed with an island with breakfast bar, pantry, backsplash, and stainless steel appliances. The second floor features four secondary bedrooms, full bathroom, laundry room and a substantial bonus living space. Home is equipped with smart home technology providing convenience and peace of mind! This price assumes buyers takes over solar panel note ($88 per month with a balance of about $19,500), however buyer could up the offer price and seller pay off at closing if preferred. Amenities include resort style pool, parks, clubhouse, playground, dog park, and nature trails. Make an offer to call this beautiful home yours!
Zillow last checked: 8 hours ago
Listing updated: May 21, 2024 at 03:08pm
Listed by:
Reside Real Estate LLC
Bought with:
Keller Williams Realty Charleston West Ashley
Source: CTMLS,MLS#: 23023980
Facts & features
Interior
Bedrooms & bathrooms
- Bedrooms: 5
- Bathrooms: 3
- Full bathrooms: 2
- 1/2 bathrooms: 1
Heating
- Forced Air, Natural Gas
Cooling
- Central Air
Appliances
- Laundry: Electric Dryer Hookup, Washer Hookup, Laundry Room
Features
- Ceiling - Smooth, High Ceilings, Garden Tub/Shower, Kitchen Island, Walk-In Closet(s), Eat-in Kitchen, Entrance Foyer, Pantry
- Flooring: Carpet, Ceramic Tile, Luxury Vinyl
- Windows: Thermal Windows/Doors
- Has fireplace: No
Interior area
- Total structure area: 2,789
- Total interior livable area: 2,789 sqft
Property
Parking
- Total spaces: 2
- Parking features: Garage, Attached, Garage Door Opener
- Attached garage spaces: 2
Features
- Levels: Two
- Stories: 2
- Patio & porch: Patio, Front Porch, Screened
- Fencing: Wood
Lot
- Size: 6,098 sqft
- Features: .5 - 1 Acre, High
Details
- Additional structures: Gazebo
Construction
Type & style
- Home type: SingleFamily
- Architectural style: Traditional
- Property subtype: Single Family Residence
Materials
- Cement Siding
- Foundation: Slab
- Roof: Architectural
Condition
- New construction: No
- Year built: 2021
Utilities & green energy
- Sewer: Public Sewer
- Water: Public
- Utilities for property: Dominion Energy, Dorchester Cnty Water Auth
Green energy
- Green verification: HERS Index Score
Community & neighborhood
Community
- Community features: Clubhouse, Dog Park, Park, Pool, Trash, Walk/Jog Trails
Location
- Region: Summerville
- Subdivision: The Ponds
Other
Other facts
- Listing terms: Cash,Conventional,FHA,VA Loan
Price history
| Date | Event | Price |
|---|---|---|
| 5/21/2024 | Sold | $420,000+3.7%$151/sqft |
Source: | ||
| 4/3/2024 | Contingent | $404,900$145/sqft |
Source: | ||
| 3/14/2024 | Price change | $404,900-4.7%$145/sqft |
Source: | ||
| 11/21/2023 | Price change | $424,900-5.6%$152/sqft |
Source: | ||
| 10/26/2023 | Price change | $449,900-5.3%$161/sqft |
Source: | ||
Public tax history
Tax history is unavailable.
Neighborhood: 29483
Nearby schools
GreatSchools rating
- 6/10Knightsville Elementary SchoolGrades: PK-5Distance: 3 mi
- 4/10Gregg Middle SchoolGrades: 6-8Distance: 3.5 mi
- 6/10Summerville High SchoolGrades: 9-12Distance: 3.4 mi
Schools provided by the listing agent
- Elementary: Sand Hill
- Middle: Gregg
- High: Summerville
Source: CTMLS. This data may not be complete. We recommend contacting the local school district to confirm school assignments for this home.
Get a cash offer in 3 minutes
Find out how much your home could sell for in as little as 3 minutes with a no-obligation cash offer.
Estimated market value
$432,800
Get a cash offer in 3 minutes
Find out how much your home could sell for in as little as 3 minutes with a no-obligation cash offer.
Estimated market value
$432,800



