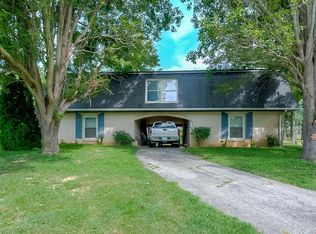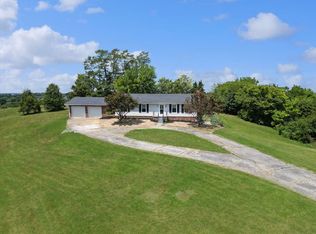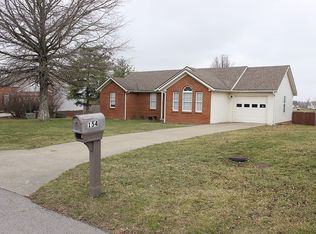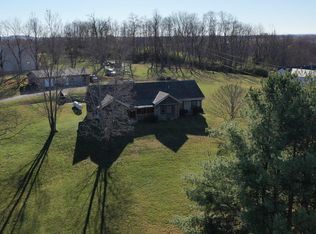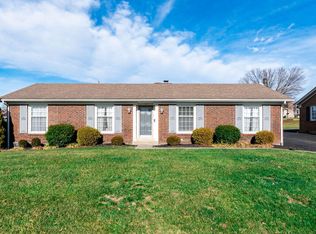Welcome to this charming and spacious 3 bedroom, 2 bath ranch-style home situated on 3.06 beautiful acres in a peaceful country setting. Inside, you'll love the cozy and functional kitchen, large dining room, formal living room, and a bright and airy great room flooded with natural sunlight. A dedicated laundry room off the kitchen adds convenience. Outside is a patio perfect for relaxing, a generous garden spot, and a 24' above-ground pool with a surrounding deck for summer fun. The 30x30 insulated shop with electric provides an excellent workspace or storage for hobbies and equipment. All of this is just a short drive from Lancaster, Stanford, and Danville. Country living with space, functionality, and charm!
For sale
$350,000
429 Old Danville Rd, Lancaster, KY 40444
3beds
2,304sqft
Est.:
Single Family Residence
Built in 1970
3.06 Acres Lot
$-- Zestimate®
$152/sqft
$-- HOA
What's special
Large dining roomGenerous garden spotPeaceful country settingCozy and functional kitchenPatio perfect for relaxing
- 51 days |
- 598 |
- 24 |
Zillow last checked: 8 hours ago
Listing updated: February 23, 2026 at 08:14am
Listed by:
Deonica D Asbery 859-329-8193,
Cornerstone Realty & Auction,
Abby Lee 502-445-6035,
Cornerstone Realty & Auction
Source: Imagine MLS,MLS#: 26000321
Tour with a local agent
Facts & features
Interior
Bedrooms & bathrooms
- Bedrooms: 3
- Bathrooms: 2
- Full bathrooms: 2
Primary bedroom
- Level: First
Kitchen
- Level: First
Living room
- Level: First
Heating
- Heat Pump
Cooling
- Central Air, Heat Pump
Appliances
- Included: Dishwasher, Microwave, Refrigerator, Oven, Range
- Laundry: Electric Dryer Hookup, Washer Hookup
Features
- Flooring: Carpet, Hardwood, Vinyl
- Basement: Walk-Out Access
- Number of fireplaces: 1
- Fireplace features: Family Room
Interior area
- Total structure area: 2,304
- Total interior livable area: 2,304 sqft
- Finished area above ground: 2,304
- Finished area below ground: 0
Property
Parking
- Total spaces: 1
- Parking features: Garage
- Garage spaces: 1
Features
- Has private pool: Yes
- Pool features: Above Ground
Lot
- Size: 3.06 Acres
Details
- Additional structures: Workshop
- Parcel number: 2745
Construction
Type & style
- Home type: SingleFamily
- Architectural style: Ranch
- Property subtype: Single Family Residence
Materials
- Brick Veneer
- Foundation: Block, Concrete Perimeter
Condition
- Year built: 1970
Utilities & green energy
- Sewer: Septic Tank
- Water: Public
Community & HOA
Community
- Subdivision: Rural
HOA
- Has HOA: No
Location
- Region: Lancaster
Financial & listing details
- Price per square foot: $152/sqft
- Tax assessed value: $135,000
- Annual tax amount: $1,606
- Date on market: 2/21/2026
Estimated market value
Not available
Estimated sales range
Not available
$2,065/mo
Price history
Price history
| Date | Event | Price |
|---|---|---|
| 2/21/2026 | Listed for sale | $350,000$152/sqft |
Source: | ||
| 2/1/2026 | Pending sale | $350,000$152/sqft |
Source: | ||
| 1/9/2026 | Listed for sale | $350,000-7.9%$152/sqft |
Source: | ||
| 10/13/2025 | Listing removed | $380,000$165/sqft |
Source: | ||
| 8/24/2025 | Price change | $380,000-4.8%$165/sqft |
Source: | ||
| 5/15/2025 | Listed for sale | $399,000$173/sqft |
Source: | ||
Public tax history
Public tax history
| Year | Property taxes | Tax assessment |
|---|---|---|
| 2021 | $1,606 +0.3% | $135,000 |
| 2020 | $1,602 | $135,000 |
| 2019 | $1,602 -0.4% | $135,000 |
| 2018 | $1,608 | $135,000 |
| 2017 | $1,608 +10.6% | $135,000 |
| 2016 | $1,454 | $135,000 |
| 2012 | $1,454 | $135,000 -10% |
| 2010 | -- | $150,000 |
Find assessor info on the county website
BuyAbility℠ payment
Est. payment
$1,842/mo
Principal & interest
$1632
Property taxes
$210
Climate risks
Neighborhood: 40444
Nearby schools
GreatSchools rating
- 5/10Lancaster Elementary SchoolGrades: PK-5Distance: 1.2 mi
- 5/10Garrard Middle SchoolGrades: 6-8Distance: 1 mi
- 6/10Garrard County High SchoolGrades: 9-12Distance: 2 mi
Schools provided by the listing agent
- Elementary: Lancaster
- Middle: Garrard Co
- High: Garrard Co
Source: Imagine MLS. This data may not be complete. We recommend contacting the local school district to confirm school assignments for this home.
