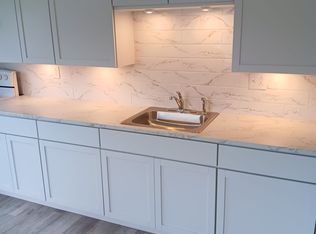Deal fell apart, back on the market approved short sale. Two to three bedroom ranch in Gates for under 55K.
This property is off market, which means it's not currently listed for sale or rent on Zillow. This may be different from what's available on other websites or public sources.
