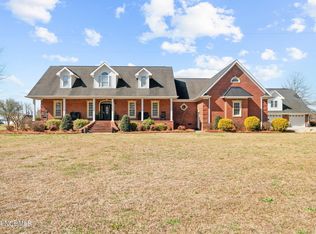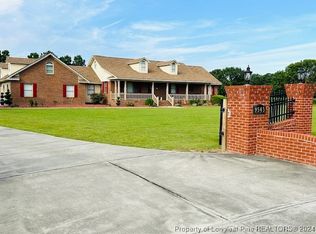This unique property sits on 18.74 acres of picturesque land, featuring a spacious barn with versatile potential. This Morton barn was built on a 79x42 concrete slab. As you enter the property down the long driveway, you are met with welcoming charm. You enter the barn through the kitchen, where you are greeted with ample counter space, a large pantry, double ovens and southern charm! Access the second level through the stairs in the kitchen or enter into the workspace through the door! When walking into the work room, you will notice two barn doors that slide open, three horse stalls and three garage bays. There is also a storage room and full bathroom on the bottom level for any guests that you have over! When you walk upstairs, you enter the vast living space. The bedrooms are located on either end, and both have large closets attached. You have a full bathroom and laundry room off of the living space. The property has previously been used for both residential and commercial use, making it a perfect choice for those seeking a blend of rural charm and entrepreneurial opportunity. Whether you’re looking for a peaceful retreat or a place to run a business, this property offers the flexibility to suit your needs.
For sale
$795,000
429 Oakland Rd, Hamer, SC 29547
2beds
5,760sqft
Est.:
Single Family Residence
Built in 2009
18.74 Acres Lot
$-- Zestimate®
$138/sqft
$-- HOA
What's special
Garage baysMorton barnWork roomHorse stallsVast living spaceAmple counter spaceLarge pantry
- 330 days |
- 222 |
- 12 |
Zillow last checked: 8 hours ago
Listing updated: May 27, 2025 at 09:20am
Listed by:
Ashlyn W Carmichael,
Duncan Group Properties Llc
Source: Pee Dee Realtor Association,MLS#: 20250540
Tour with a local agent
Facts & features
Interior
Bedrooms & bathrooms
- Bedrooms: 2
- Bathrooms: 2
- Full bathrooms: 2
Heating
- Central
Cooling
- Central Air
Appliances
- Included: Dishwasher, Dryer, Washer, Exhaust Fan, Microwave, Double Oven, Range, Refrigerator
- Laundry: Wash/Dry Cnctn.
Features
- Ceiling Fan(s), Shower, Walk-In Closet(s), High Ceilings, Vaulted Ceiling(s)
- Flooring: Concrete, Vinyl
- Windows: Blinds
- Has fireplace: No
- Fireplace features: None
Interior area
- Total structure area: 5,760
- Total interior livable area: 5,760 sqft
Property
Parking
- Total spaces: 3
- Parking features: Other
- Garage spaces: 3
Features
- Exterior features: Storage
Lot
- Size: 18.74 Acres
Details
- Additional structures: Workshop
- Parcel number: 0340000154
Construction
Type & style
- Home type: SingleFamily
- Architectural style: Other
- Property subtype: Single Family Residence
Materials
- Aluminum Siding
- Foundation: Slab
- Roof: Metal
Condition
- Year built: 2009
Utilities & green energy
- Sewer: Septic Tank
- Water: Public
Community & HOA
Community
- Subdivision: County
Location
- Region: Hamer
Financial & listing details
- Price per square foot: $138/sqft
- Date on market: 2/14/2025
Estimated market value
Not available
Estimated sales range
Not available
Not available
Price history
Price history
| Date | Event | Price |
|---|---|---|
| 5/27/2025 | Price change | $795,000-11.7%$138/sqft |
Source: | ||
| 4/10/2025 | Price change | $900,000-5.3%$156/sqft |
Source: | ||
| 3/5/2025 | Price change | $950,000-5%$165/sqft |
Source: | ||
| 2/14/2025 | Listed for sale | $1,000,000$174/sqft |
Source: | ||
Public tax history
Public tax history
Tax history is unavailable.BuyAbility℠ payment
Est. payment
$4,392/mo
Principal & interest
$3783
Property taxes
$331
Home insurance
$278
Climate risks
Neighborhood: 29547
Nearby schools
GreatSchools rating
- 3/10Stewart Heights ElementaryGrades: PK-3Distance: 4.3 mi
- 5/10Dillon MiddleGrades: 6-8Distance: 3.2 mi
- 2/10Dillon HighGrades: 9-12Distance: 3.1 mi
Schools provided by the listing agent
- Elementary: Dillon
- Middle: Dillon
- High: Dillon
Source: Pee Dee Realtor Association. This data may not be complete. We recommend contacting the local school district to confirm school assignments for this home.
- Loading
- Loading


