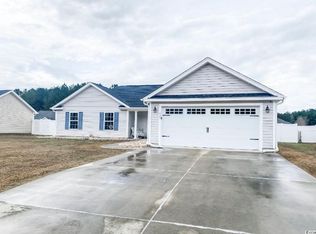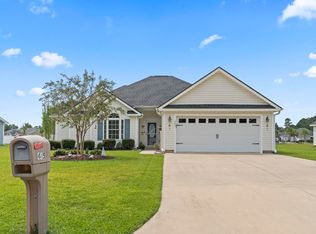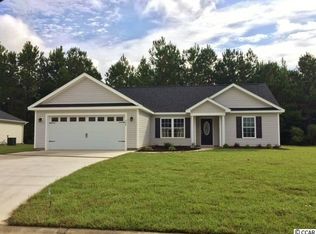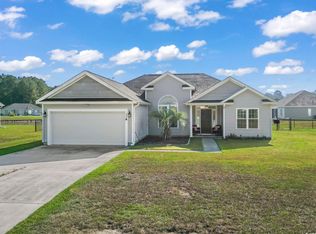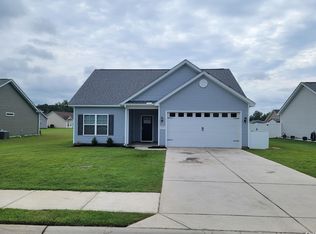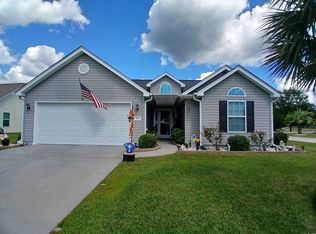Charming Home in Conway with low HOA – Minutes from Town, a Short Drive to the Beach! Welcome to this beautifully maintained 3-bedroom, 2-bath home located in a quiet Conway neighborhood, just minutes from shopping, dining, and only a 30-minute drive to the beach! Situated on a spacious 0.23-acre lot, this home offers comfort, convenience, and style. Inside, you’ll find hard surface flooring throughout and an open, airy layout with ceiling fans in all bedrooms and the great room. The kitchen is a standout with stainless steel appliances, granite countertops, and plenty of cabinet space—perfect for entertaining or everyday living. The primary suite is a true retreat, featuring a walk-in shower, a relaxing soaking tub, double vanity and generous closet space. Outside, enjoy a private backyard surrounded by a full privacy fence—ideal for pets, play, or outdoor gatherings. Whether you're looking for a full-time residence or a vacation getaway close to the coast, this move-in-ready home checks all the boxes.
For sale
Price cut: $10.4K (12/2)
$249,500
429 Oakham Dr., Conway, SC 29526
3beds
1,366sqft
Est.:
Single Family Residence
Built in 2015
10,018.8 Square Feet Lot
$242,000 Zestimate®
$183/sqft
$34/mo HOA
What's special
Plenty of cabinet spaceStainless steel appliancesOpen airy layoutGenerous closet spaceGranite countertopsHard surface flooringDouble vanity
- 184 days |
- 916 |
- 54 |
Likely to sell faster than
Zillow last checked: 8 hours ago
Listing updated: December 03, 2025 at 09:50am
Listed by:
Jacqueline Panowicz Cell:843-231-4381,
EXP Realty LLC
Source: CCAR,MLS#: 2514814 Originating MLS: Coastal Carolinas Association of Realtors
Originating MLS: Coastal Carolinas Association of Realtors
Tour with a local agent
Facts & features
Interior
Bedrooms & bathrooms
- Bedrooms: 3
- Bathrooms: 2
- Full bathrooms: 2
Rooms
- Room types: Utility Room
Primary bedroom
- Features: Tray Ceiling(s), Ceiling Fan(s), Main Level Master, Walk-In Closet(s)
Primary bathroom
- Features: Dual Sinks, Garden Tub/Roman Tub, Separate Shower, Vanity
Family room
- Features: Ceiling Fan(s), Vaulted Ceiling(s)
Kitchen
- Features: Breakfast Bar, Pantry, Stainless Steel Appliances, Solid Surface Counters
Other
- Features: Bedroom on Main Level, Utility Room
Heating
- Central, Electric
Cooling
- Central Air
Appliances
- Included: Dishwasher, Disposal, Microwave, Range, Refrigerator, Dryer, Washer
- Laundry: Washer Hookup
Features
- Attic, Pull Down Attic Stairs, Permanent Attic Stairs, Split Bedrooms, Breakfast Bar, Bedroom on Main Level, Stainless Steel Appliances, Solid Surface Counters
- Flooring: Laminate, Tile
- Doors: Storm Door(s)
- Attic: Pull Down Stairs,Permanent Stairs
Interior area
- Total structure area: 1,832
- Total interior livable area: 1,366 sqft
Property
Parking
- Total spaces: 4
- Parking features: Attached, Garage, Two Car Garage, Garage Door Opener
- Attached garage spaces: 2
Features
- Levels: One
- Stories: 1
- Patio & porch: Front Porch, Patio
- Exterior features: Fence, Patio
- Has view: Yes
- View description: Lake
- Has water view: Yes
- Water view: Lake
Lot
- Size: 10,018.8 Square Feet
- Features: Rectangular, Rectangular Lot
Details
- Additional parcels included: ,
- Parcel number: 37001020024
- Zoning: res
- Special conditions: None
Construction
Type & style
- Home type: SingleFamily
- Architectural style: Ranch
- Property subtype: Single Family Residence
Materials
- Vinyl Siding
- Foundation: Slab
Condition
- Resale
- Year built: 2015
Utilities & green energy
- Water: Public
- Utilities for property: Cable Available, Electricity Available, Water Available
Community & HOA
Community
- Security: Smoke Detector(s)
- Subdivision: Hampton Place
HOA
- Has HOA: Yes
- HOA fee: $34 monthly
Location
- Region: Conway
Financial & listing details
- Price per square foot: $183/sqft
- Tax assessed value: $265,884
- Annual tax amount: $1,099
- Date on market: 6/16/2025
- Listing terms: Cash,Conventional,FHA,VA Loan
- Electric utility on property: Yes
Estimated market value
$242,000
$230,000 - $254,000
$1,962/mo
Price history
Price history
| Date | Event | Price |
|---|---|---|
| 12/2/2025 | Price change | $249,500-4%$183/sqft |
Source: | ||
| 9/18/2025 | Price change | $259,900-3.7%$190/sqft |
Source: | ||
| 9/3/2025 | Price change | $269,900-1.8%$198/sqft |
Source: | ||
| 6/16/2025 | Listed for sale | $274,900-1.8%$201/sqft |
Source: | ||
| 4/24/2025 | Listing removed | -- |
Source: Owner Report a problem | ||
Public tax history
Public tax history
| Year | Property taxes | Tax assessment |
|---|---|---|
| 2024 | $1,099 -51.4% | $265,884 +58.9% |
| 2023 | $2,260 +212.9% | $167,340 |
| 2022 | $722 | $167,340 |
Find assessor info on the county website
BuyAbility℠ payment
Est. payment
$1,150/mo
Principal & interest
$967
Home insurance
$87
Other costs
$96
Climate risks
Neighborhood: 29527
Nearby schools
GreatSchools rating
- 7/10Pee Dee Elementary SchoolGrades: PK-5Distance: 0.2 mi
- 4/10Whittemore Park Middle SchoolGrades: 6-8Distance: 3.9 mi
- 5/10Conway High SchoolGrades: 9-12Distance: 3.6 mi
Schools provided by the listing agent
- Elementary: Pee Dee Elementary School
- Middle: Whittemore Park Middle School
- High: Conway High School
Source: CCAR. This data may not be complete. We recommend contacting the local school district to confirm school assignments for this home.
- Loading
- Loading
