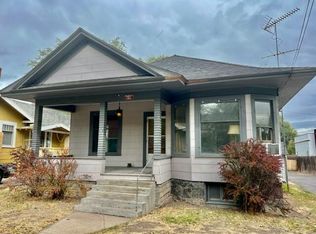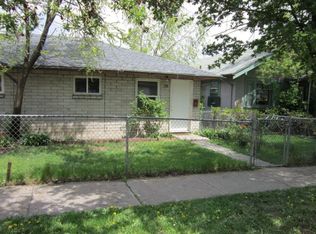Closed
$250,000
429 N 9th St, Klamath Falls, OR 97601
3beds
2baths
2,317sqft
Single Family Residence
Built in 1920
5,662.8 Square Feet Lot
$258,100 Zestimate®
$108/sqft
$1,864 Estimated rent
Home value
$258,100
$214,000 - $312,000
$1,864/mo
Zestimate® history
Loading...
Owner options
Explore your selling options
What's special
Take a look at this Classic downtown home with over 2300 square feet, 3 bedrooms, 2 bathrooms, and an open floor plan, with a fresh exterior coat of paint makes this home very desirable. Very well taken care of with a combination of classic vintage charm and updated features everywhere throughout the home including: a large Primary Bedroom, beautiful hardwood floors, large formal dining room, covered sunroom porch, huge deck, and garden area in the back yard. This amazing home has antique charm everywhere you turn. There is potential for a mother-in-law quarter or even a duplex with a kitchen, bedroom, and living area downstairs. This charismatic home is conveniently located downtown close to Skylake's and OIT.
Zillow last checked: 8 hours ago
Listing updated: November 15, 2024 at 07:15am
Listed by:
Coldwell Banker Holman Premier 541-884-1343
Bought with:
Illinois Valley Real Estate
Source: Oregon Datashare,MLS#: 220172104
Facts & features
Interior
Bedrooms & bathrooms
- Bedrooms: 3
- Bathrooms: 2
Heating
- Electric, Forced Air, Natural Gas
Cooling
- Central Air
Appliances
- Included: Cooktop, Oven, Range, Refrigerator, Water Heater
Features
- Pantry
- Flooring: Carpet, Hardwood
- Windows: Double Pane Windows
- Basement: Finished,Partial
- Has fireplace: Yes
- Fireplace features: Wood Burning
- Common walls with other units/homes: No Common Walls
Interior area
- Total structure area: 2,317
- Total interior livable area: 2,317 sqft
Property
Parking
- Parking features: Detached
Features
- Levels: Two
- Stories: 2
- Patio & porch: Deck, Patio
- Fencing: Fenced
- Has view: Yes
- View description: City
Lot
- Size: 5,662 sqft
- Features: Garden, Level
Details
- Parcel number: 369372
- Zoning description: RI
- Special conditions: Standard
Construction
Type & style
- Home type: SingleFamily
- Architectural style: Craftsman
- Property subtype: Single Family Residence
Materials
- Frame
- Foundation: Concrete Perimeter
- Roof: Composition
Condition
- New construction: No
- Year built: 1920
Utilities & green energy
- Sewer: Public Sewer
- Water: Public
Community & neighborhood
Location
- Region: Klamath Falls
- Subdivision: Pelican City
Other
Other facts
- Listing terms: Cash,Conventional,FHA,USDA Loan,VA Loan
- Road surface type: Paved
Price history
| Date | Event | Price |
|---|---|---|
| 11/14/2024 | Sold | $250,000-3.5%$108/sqft |
Source: | ||
| 8/13/2024 | Pending sale | $259,000$112/sqft |
Source: | ||
| 6/27/2024 | Price change | $259,000-3.7%$112/sqft |
Source: | ||
| 5/16/2024 | Pending sale | $269,000$116/sqft |
Source: | ||
| 3/26/2024 | Contingent | $269,000$116/sqft |
Source: | ||
Public tax history
| Year | Property taxes | Tax assessment |
|---|---|---|
| 2024 | $2,063 +4.1% | $119,780 +3% |
| 2023 | $1,981 +2% | $116,300 +3% |
| 2022 | $1,942 +4.1% | $112,920 +3% |
Find assessor info on the county website
Neighborhood: 97601
Nearby schools
GreatSchools rating
- 9/10Pelican Elementary SchoolGrades: K-5Distance: 1.8 mi
- 5/10Ponderosa Junior High SchoolGrades: 6-8Distance: 1.1 mi
- 5/10Klamath Union High SchoolGrades: 9-12Distance: 0.3 mi
Schools provided by the listing agent
- Elementary: Pelican Elem
- Middle: Ponderosa Middle
- High: Klamath Union High School
Source: Oregon Datashare. This data may not be complete. We recommend contacting the local school district to confirm school assignments for this home.

Get pre-qualified for a loan
At Zillow Home Loans, we can pre-qualify you in as little as 5 minutes with no impact to your credit score.An equal housing lender. NMLS #10287.

