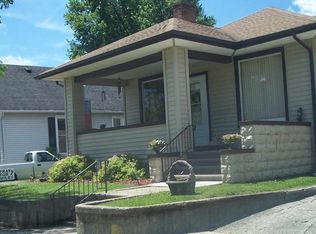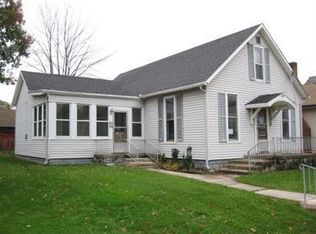Charming 120 year old home. Five bedrooms and one & one half baths makes this home spacious enough for a growing family. Full unfinished basement provides plenty of storage. One block from park and city pool. Within walking distance of downtown, the movie theater, library and much more. Many updates! Kitchen remodel 2008, metal roof 2012, main floor carpet & vinyl flooring 2014, fresh paint first and second floor 2017, vinyl siding 2014. Priced to allow for further updates. A must see!
This property is off market, which means it's not currently listed for sale or rent on Zillow. This may be different from what's available on other websites or public sources.

