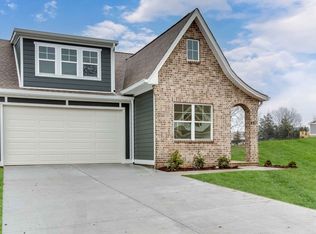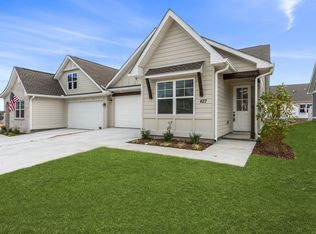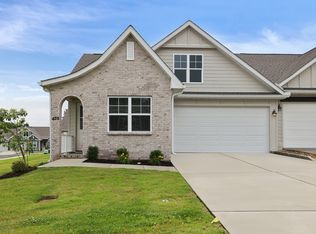Closed
$391,650
429 Multrees Pl LOT 36B, Smyrna, TN 37167
2beds
1,448sqft
Townhouse, Residential, Condominium
Built in 2022
-- sqft lot
$370,200 Zestimate®
$270/sqft
$2,114 Estimated rent
Home value
$370,200
$352,000 - $389,000
$2,114/mo
Zestimate® history
Loading...
Owner options
Explore your selling options
What's special
New construction villa located in the heart of Smyrna! The Emma is our newest single level floorplan offered at the active adult (55+) community of Dogwood Villas. Laminate vinyl plank flooring flows throughout the open living spaces and two bedrooms offer a tranquil retreat. The kitchen features white colored cabinetry, quartz countertops, and a designer island.Take advantage of our shared amenities which include pickleball courts, firepit and covered pavilion. Enjoy the ease of maintenance assisted living and having time for the things you love! **Offering up to $10,000 in flex cash for the month of February. Contact our Sales Counselor for further information.**
Zillow last checked: 8 hours ago
Listing updated: January 12, 2024 at 10:01am
Listing Provided by:
Kaylyn Lewis 561-572-6851,
Legacy South Brokerage
Bought with:
Laurie Marks, 290324
Parks Compass
Source: RealTracs MLS as distributed by MLS GRID,MLS#: 2486271
Facts & features
Interior
Bedrooms & bathrooms
- Bedrooms: 2
- Bathrooms: 2
- Full bathrooms: 2
- Main level bedrooms: 2
Bedroom 1
- Features: Full Bath
- Level: Full Bath
- Area: 195 Square Feet
- Dimensions: 15x13
Bedroom 2
- Area: 121 Square Feet
- Dimensions: 11x11
Dining room
- Area: 128 Square Feet
- Dimensions: 8x16
Kitchen
- Area: 192 Square Feet
- Dimensions: 12x16
Living room
- Area: 280 Square Feet
- Dimensions: 20x14
Heating
- Central
Cooling
- Central Air
Appliances
- Included: Dishwasher, Disposal, Microwave, Refrigerator, Electric Oven, Electric Range
Features
- Walk-In Closet(s)
- Flooring: Laminate, Tile
- Basement: Slab
- Has fireplace: No
Interior area
- Total structure area: 1,448
- Total interior livable area: 1,448 sqft
- Finished area above ground: 1,448
Property
Parking
- Total spaces: 2
- Parking features: Garage Faces Front
- Attached garage spaces: 2
Features
- Levels: One
- Stories: 1
Details
- Parcel number: 054E D 05800 R0131442
- Special conditions: Standard
Construction
Type & style
- Home type: Townhouse
- Property subtype: Townhouse, Residential, Condominium
- Attached to another structure: Yes
Materials
- Fiber Cement, Brick
Condition
- New construction: Yes
- Year built: 2022
Utilities & green energy
- Sewer: Public Sewer
- Water: Public
- Utilities for property: Water Available
Community & neighborhood
Senior living
- Senior community: Yes
Location
- Region: Smyrna
- Subdivision: Dogwood Villas
HOA & financial
HOA
- Has HOA: Yes
- HOA fee: $187 monthly
- Amenities included: Fifty Five and Up Community
- Services included: Maintenance Structure, Maintenance Grounds
- Second HOA fee: $300 one time
Price history
| Date | Event | Price |
|---|---|---|
| 7/14/2025 | Listing removed | $374,900$259/sqft |
Source: | ||
| 7/8/2025 | Price change | $374,900-1.3%$259/sqft |
Source: | ||
| 7/3/2025 | Listed for sale | $379,900-1.3%$262/sqft |
Source: | ||
| 7/1/2025 | Listing removed | $384,900$266/sqft |
Source: | ||
| 6/20/2025 | Price change | $384,900-1.3%$266/sqft |
Source: | ||
Public tax history
Tax history is unavailable.
Neighborhood: 37167
Nearby schools
GreatSchools rating
- 10/10Stewarts Creek Elementary SchoolGrades: K-5Distance: 0.8 mi
- 8/10Stewarts Creek Middle SchoolGrades: 6-8Distance: 0.6 mi
- 8/10Stewarts Creek High SchoolGrades: 9-12Distance: 0.8 mi
Schools provided by the listing agent
- Elementary: Stewarts Creek Elementary School
- Middle: Stewarts Creek Middle School
- High: Stewarts Creek High School
Source: RealTracs MLS as distributed by MLS GRID. This data may not be complete. We recommend contacting the local school district to confirm school assignments for this home.
Get a cash offer in 3 minutes
Find out how much your home could sell for in as little as 3 minutes with a no-obligation cash offer.
Estimated market value
$370,200
Get a cash offer in 3 minutes
Find out how much your home could sell for in as little as 3 minutes with a no-obligation cash offer.
Estimated market value
$370,200


