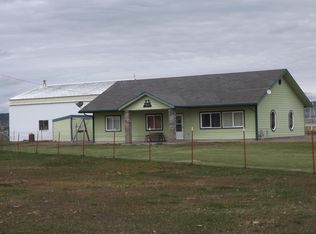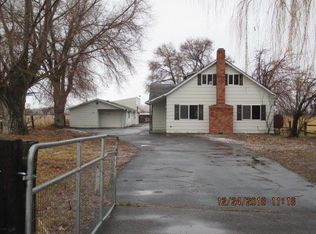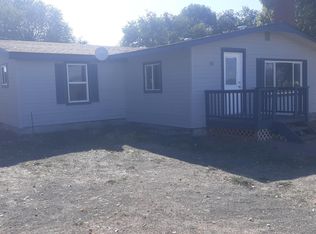Closed
Zestimate®
$370,000
429 Miller Island Rd, Klamath Falls, OR 97603
4beds
1baths
2,351sqft
Single Family Residence
Built in 1963
20.51 Acres Lot
$370,000 Zestimate®
$157/sqft
$1,913 Estimated rent
Home value
$370,000
$340,000 - $403,000
$1,913/mo
Zestimate® history
Loading...
Owner options
Explore your selling options
What's special
20.51 Acres & Seller agreed $15,0000 allowance limited to offers for repair or replacement allowances and/or funds toward specific buyer closing costs, which are limited to escrow and title fees, repair credits, or loan points. Mt. Shasta view in Henley District with KID Class A Irrigation, including 24x32 Shop/Barn/Garage you decide! 2328 SQFT home with laminate flooring, boasting 4 bedrooms & 1-bathroom with perfect space for primary on-suite bathroom to be added. Terrific country kitchen with huge island, new counter tops & huge laundry room. Large attractive living room with beam ceilings, big windows, brick fireplace, 2nd living space & office as well. New roof in 2018, huge north facing deck for summer BBQ's, some newer vinyl windows & lots of newer interior paint too. Loads of updates are already in place but bring your tools and finish this home to your own taste!
Zillow last checked: 8 hours ago
Listing updated: December 03, 2024 at 01:15pm
Listed by:
Fisher Nicholson Realty, LLC 541-884-1717
Bought with:
Lester Realty, Inc.
Source: Oregon Datashare,MLS#: 220181978
Facts & features
Interior
Bedrooms & bathrooms
- Bedrooms: 4
- Bathrooms: 1
Heating
- Oil
Cooling
- None
Appliances
- Included: Dishwasher, Oven, Refrigerator
Features
- Ceiling Fan(s), Fiberglass Stall Shower, Kitchen Island, Laminate Counters, Linen Closet, Open Floorplan, Pantry, Shower/Tub Combo
- Flooring: Laminate
- Windows: Aluminum Frames, Double Pane Windows, Vinyl Frames, Wood Frames
- Basement: None
- Has fireplace: Yes
- Fireplace features: Wood Burning
- Common walls with other units/homes: No Common Walls
Interior area
- Total structure area: 2,351
- Total interior livable area: 2,351 sqft
Property
Parking
- Parking features: Gravel, No Garage
Features
- Levels: One
- Stories: 1
- Patio & porch: Deck
- Fencing: Fenced
- Has view: Yes
- View description: Territorial
Lot
- Size: 20.51 Acres
- Features: Level, Pasture
Details
- Additional structures: Shed(s)
- Additional parcels included: 581132-3909-02000-02100
- Parcel number: 581150
- Zoning description: EFU-C
- Special conditions: Standard
- Horses can be raised: Yes
Construction
Type & style
- Home type: SingleFamily
- Architectural style: Other
- Property subtype: Single Family Residence
Materials
- Frame
- Foundation: Stemwall
- Roof: Composition
Condition
- New construction: No
- Year built: 1963
Utilities & green energy
- Sewer: Septic Tank
- Water: Well
Community & neighborhood
Security
- Security features: Carbon Monoxide Detector(s), Smoke Detector(s)
Location
- Region: Klamath Falls
Other
Other facts
- Has irrigation water rights: Yes
- Listing terms: Cash,Conventional
- Road surface type: Paved
Price history
| Date | Event | Price |
|---|---|---|
| 12/2/2024 | Sold | $370,000-3.9%$157/sqft |
Source: | ||
| 11/4/2024 | Pending sale | $384,999$164/sqft |
Source: | ||
| 10/18/2024 | Price change | $384,999-1.3%$164/sqft |
Source: | ||
| 9/25/2024 | Price change | $389,999-2.5%$166/sqft |
Source: | ||
| 9/3/2024 | Price change | $399,999-3.6%$170/sqft |
Source: | ||
Public tax history
| Year | Property taxes | Tax assessment |
|---|---|---|
| 2024 | $1,099 +2.5% | $96,637 +1.6% |
| 2023 | $1,072 +3.5% | $95,152 +3.7% |
| 2022 | $1,036 +3.2% | $91,725 +2.9% |
Find assessor info on the county website
Neighborhood: 97603
Nearby schools
GreatSchools rating
- 5/10Henley Elementary SchoolGrades: K-6Distance: 4.9 mi
- 3/10Henley Middle SchoolGrades: 7-8Distance: 4.8 mi
- 8/10Henley High SchoolGrades: 9-12Distance: 5 mi
Schools provided by the listing agent
- Elementary: Henley Elem
- Middle: Henley Middle
- High: Henley High
Source: Oregon Datashare. This data may not be complete. We recommend contacting the local school district to confirm school assignments for this home.

Get pre-qualified for a loan
At Zillow Home Loans, we can pre-qualify you in as little as 5 minutes with no impact to your credit score.An equal housing lender. NMLS #10287.


