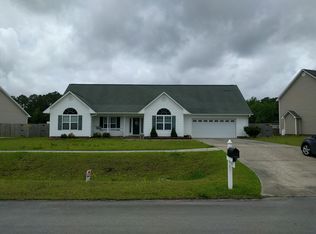This home is conveniently located off of US-70, close to MCAS Cherry Point, shopping, dining and schools. The foyer, baths and kitchen feature tile floors, while the family room is accented by wood laminate floors. This bright, open home offers a family room with vaulted ceilings and a gas log fireplace, ceiling fans in every bedroom, and a bonus room with a separate HVAC system over the 2-car garage. The master suite boasts a large walk-in closet, and a bath with a dual sink vanity, a garden tub and a shower. Enjoy the huge fenced back yard from the covered porch or back deck!
This property is off market, which means it's not currently listed for sale or rent on Zillow. This may be different from what's available on other websites or public sources.

