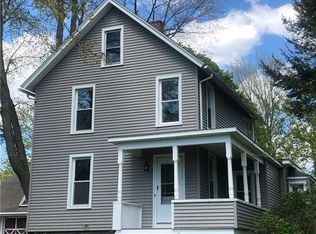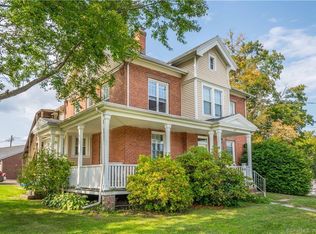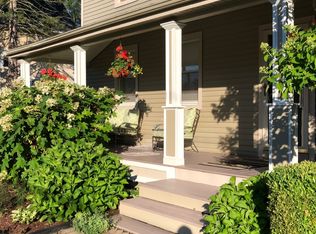Conveniently located 2 family, great to help supplement mortgage, decent size level lot with a large 3 bay detached garage and room to park 10 cars comfortably in driveway. A ton of possibilities here being commercially zoned for small businesses. Main floor consists of 4bds w/2 walk-in closets in master, 2 bth eat in kitchen and dining room and living rm. 2nd floor apt is 1bd 1 bth walk up attic with ample storage and washer dryer h/k all with back deck looking over gardens.Serious inquiries only, owner agent
This property is off market, which means it's not currently listed for sale or rent on Zillow. This may be different from what's available on other websites or public sources.


